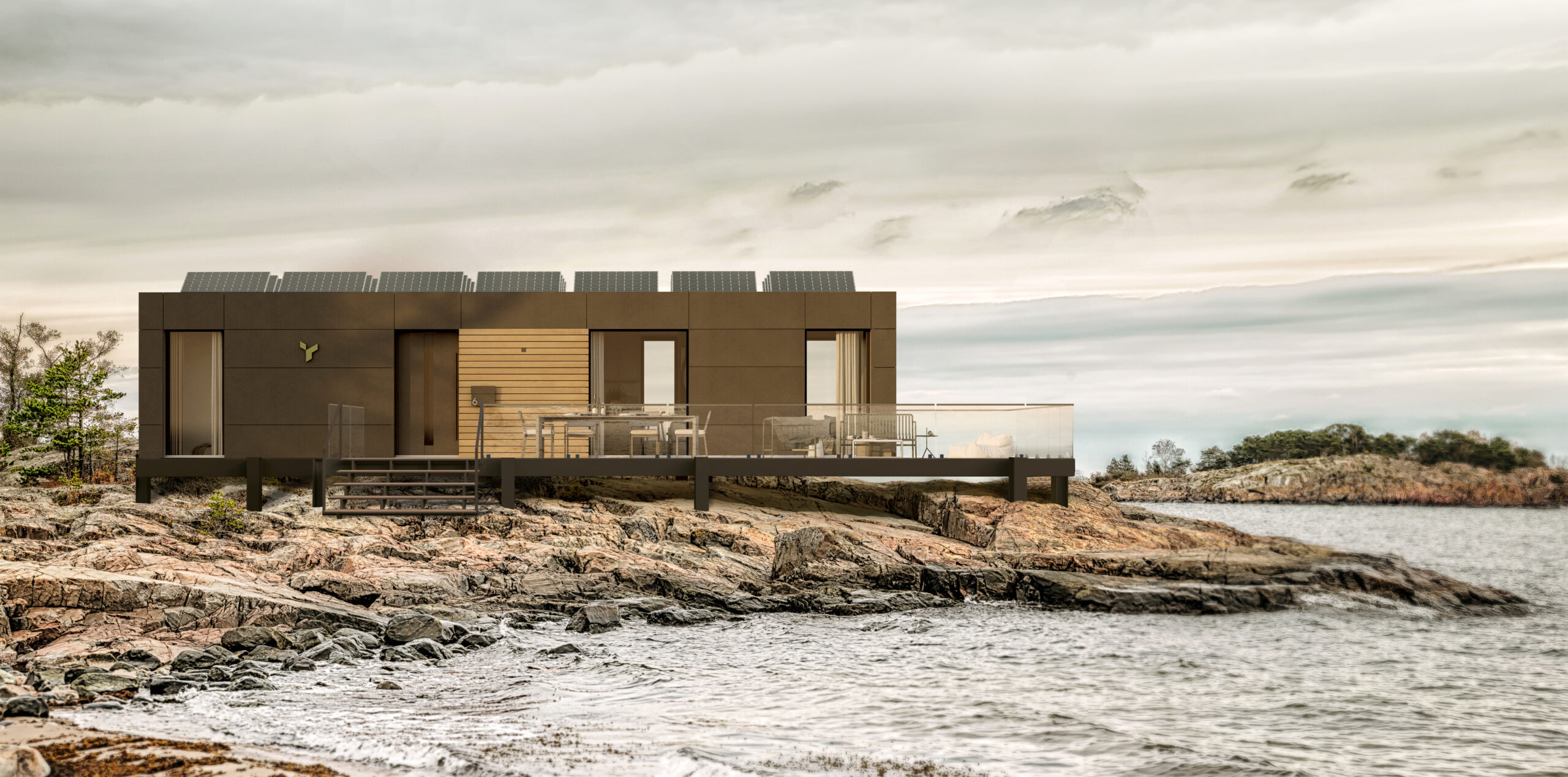Aster Domo
Modern Homes for Millennials
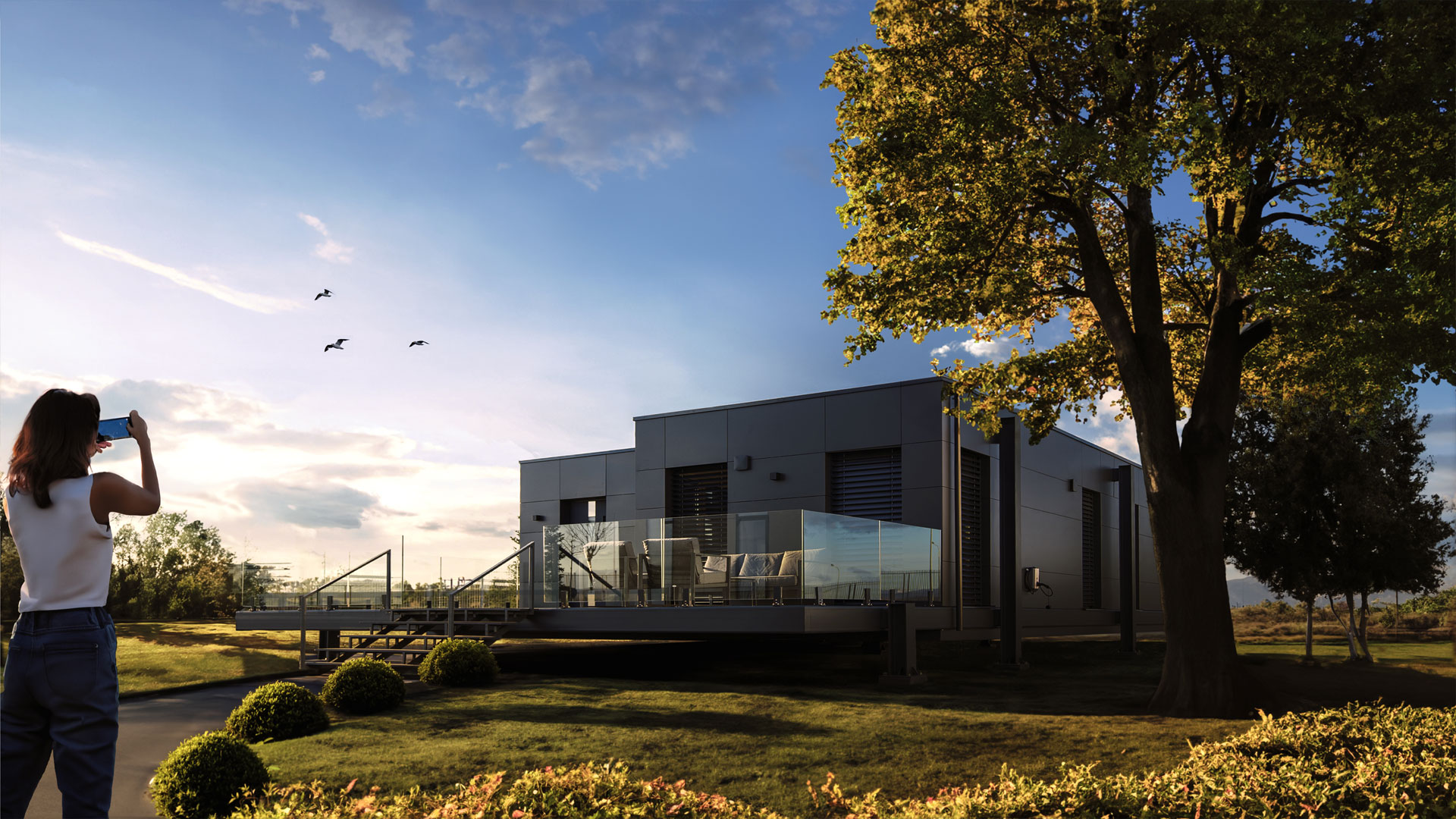
Aster Domo
Modern Homes for Millennials
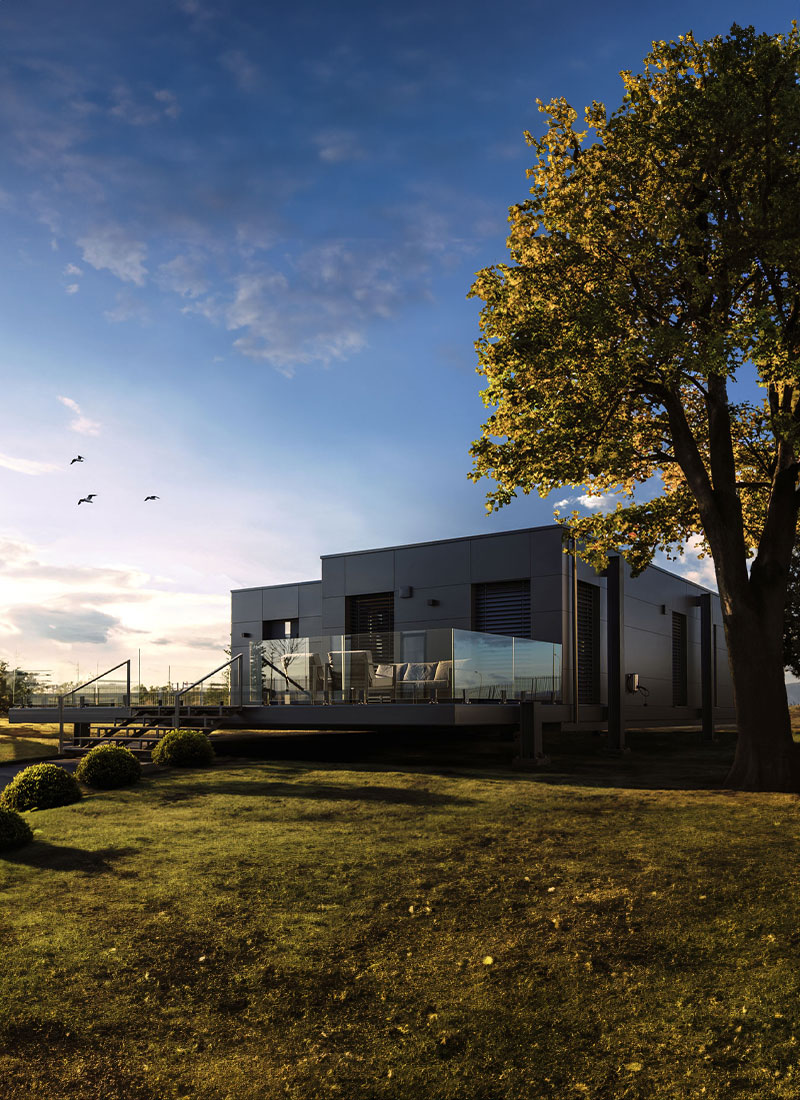
1 House, 2 Pieces, ready in 3 Hours
Explore an exceptional example of customizable and energy-efficient home design. Offering layouts ranging from one to four bedrooms, and utilizing either a Panelized 60% finished or Module 98% finished construction approach, these housing solutions are tailored to suit your preferences. Moreover, select from three unique facades, all while meeting the environmentally conscious KfW 40 energy standard. It's time to craft your dream living space with Aster Domo - your vision, your home, your lifestyle.
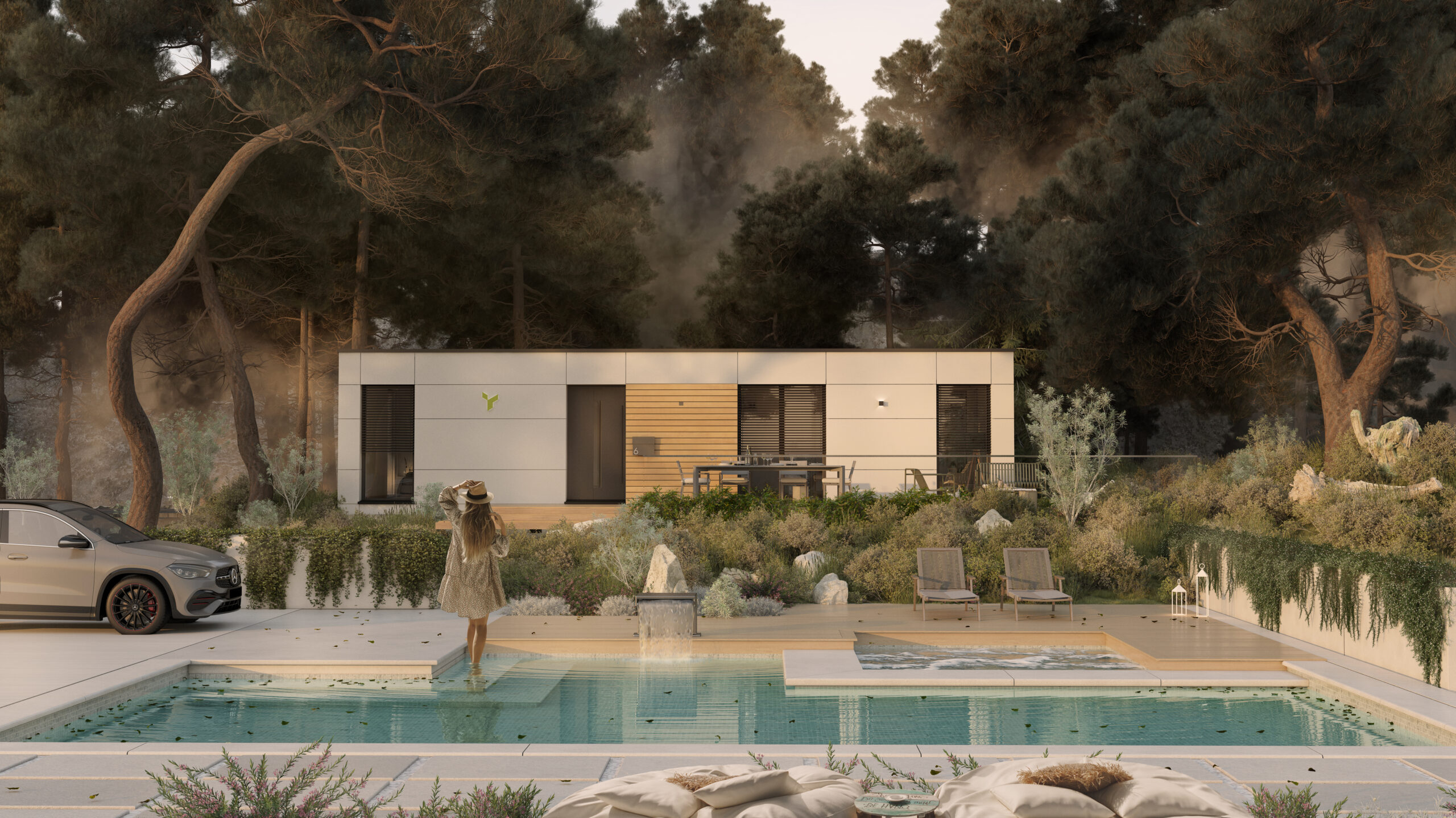
happines
Eco, Volumetric, and Customizable.
The ideal home that you can order according to your wants and needs, and start living in it as soon as it is delivered.
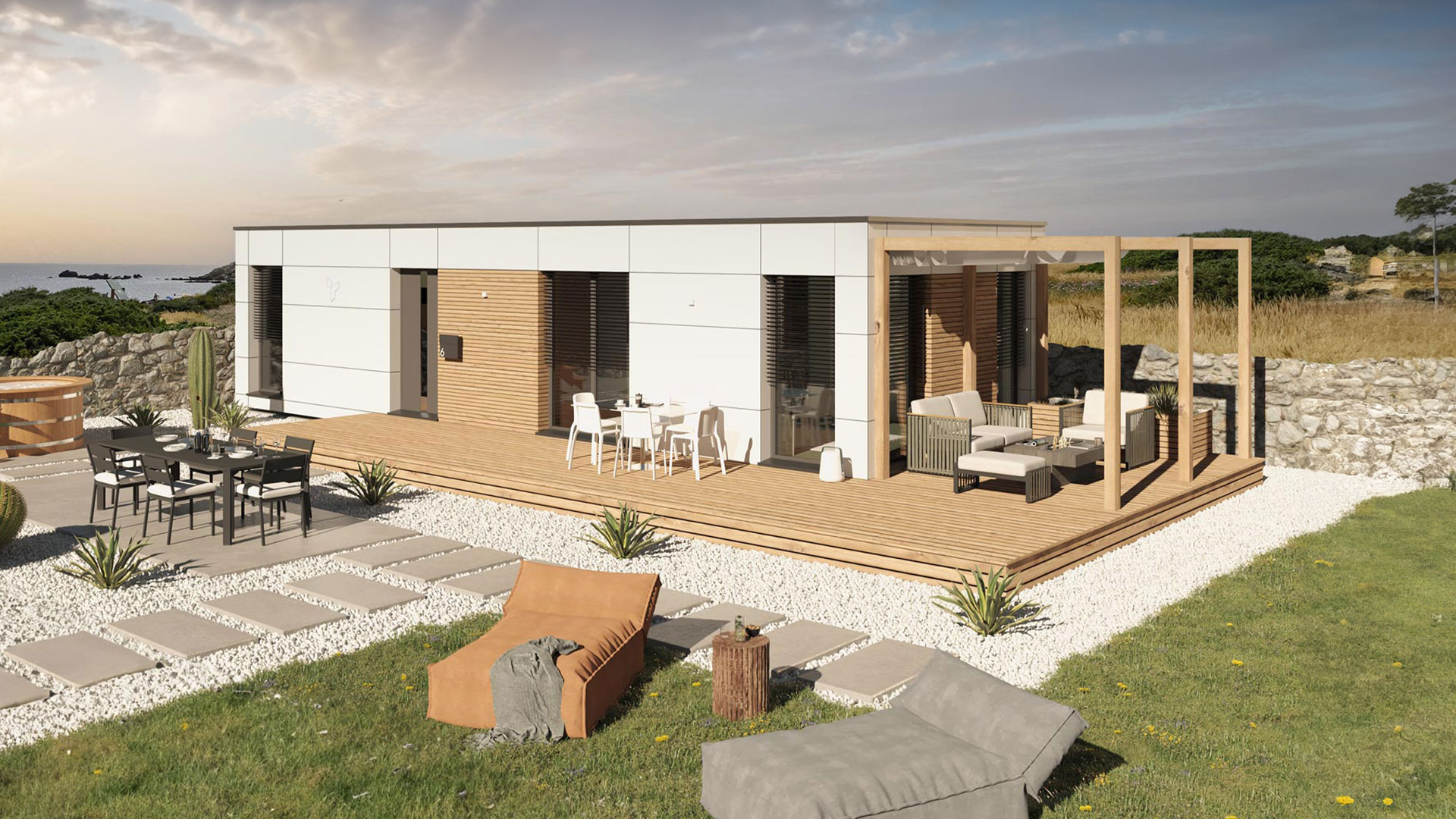
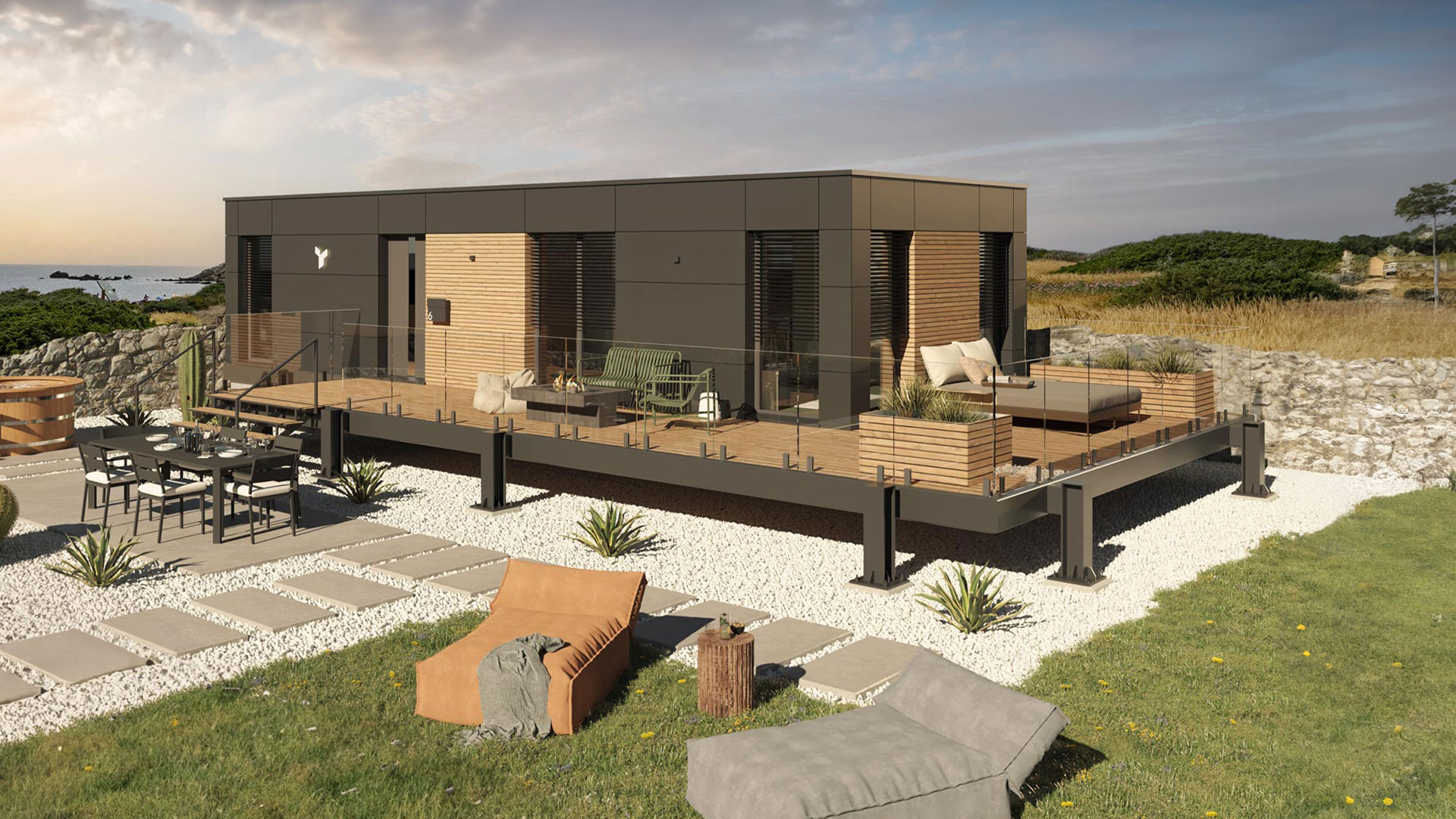
Green and eco-building
Choosing these future residences is simple due to its countless possibilities. Like other Instabulit products, it's built off-site and boasts a modular design, allowing for easy transportation and swift assembly worldwide. Its flexible interior layout allows you to customize each space according to your preferences, whether it's for a bedroom or a home office.

Exterior
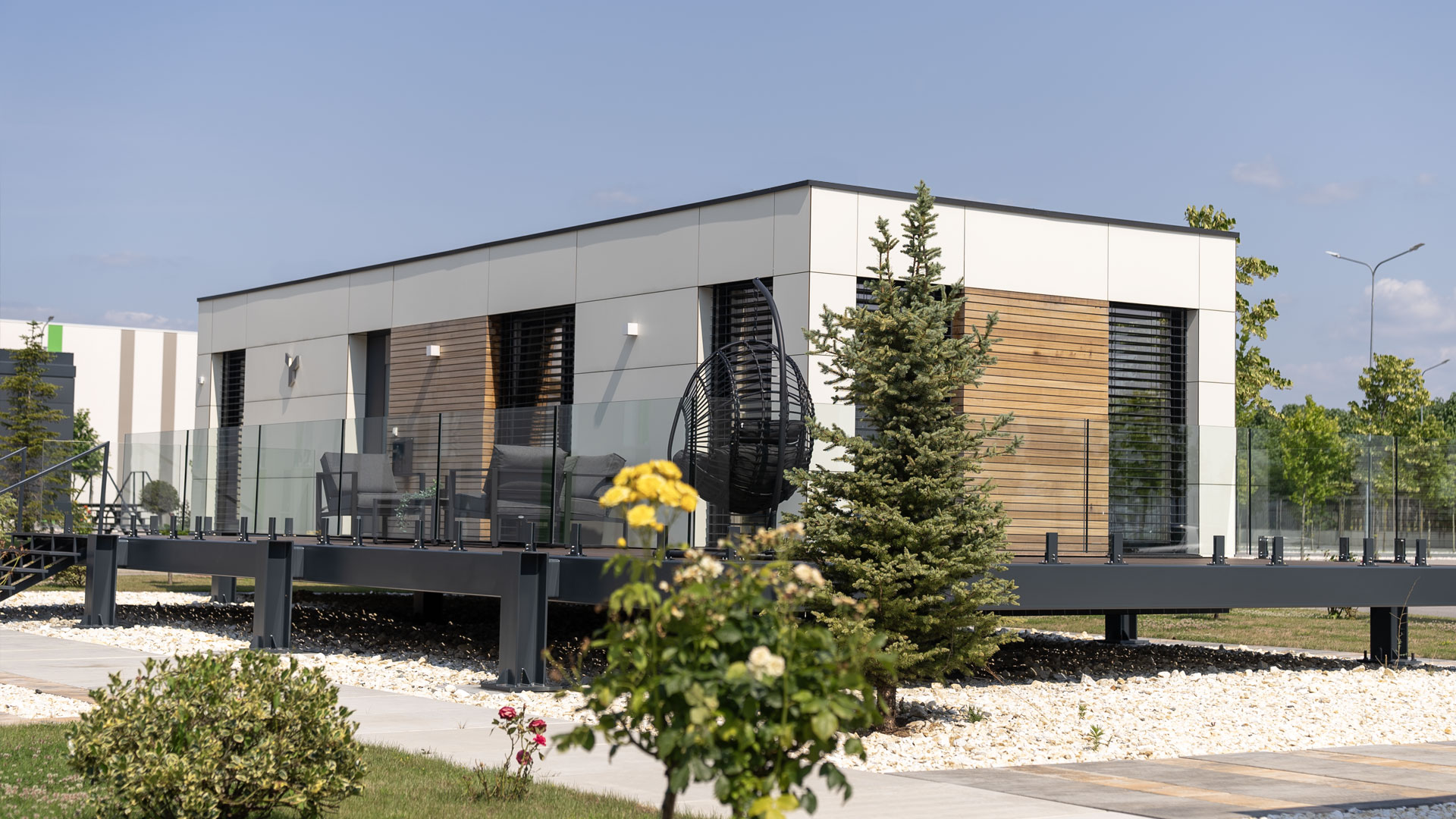
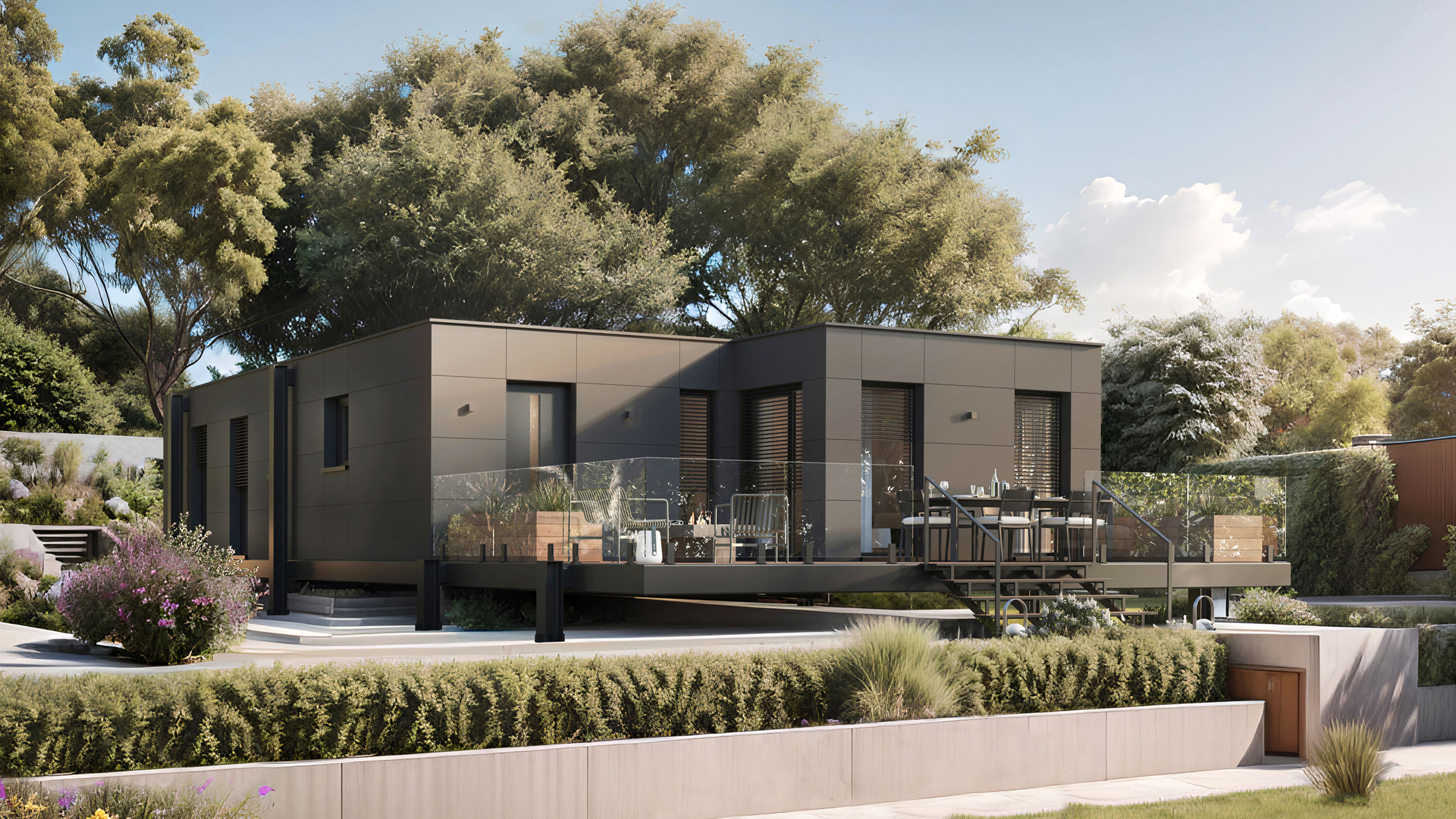
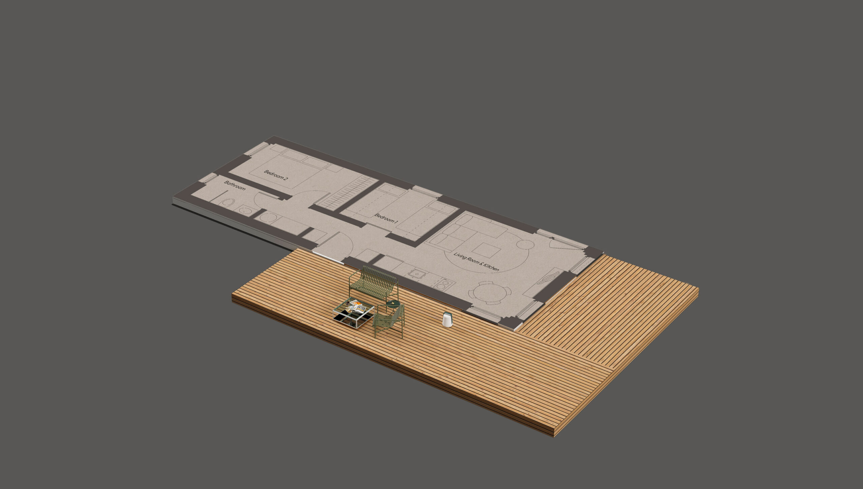
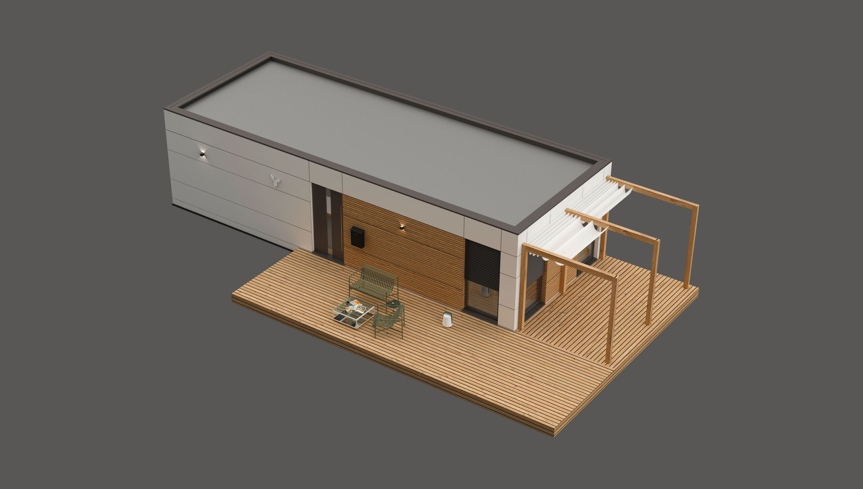
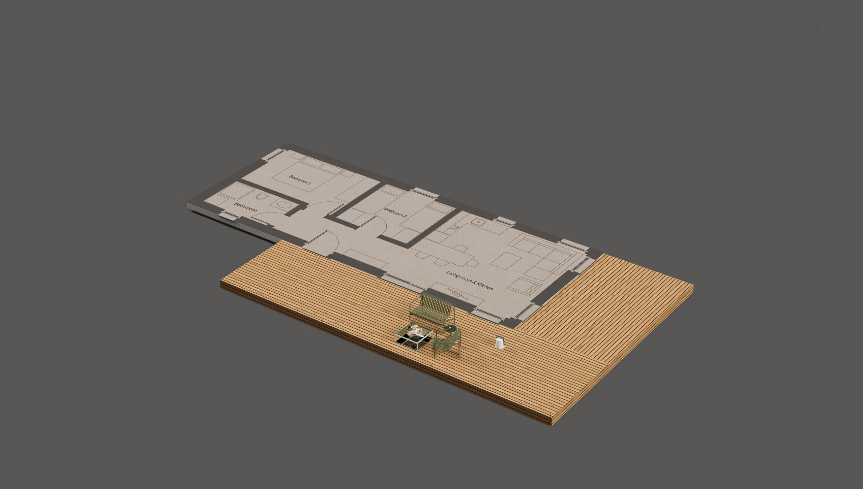
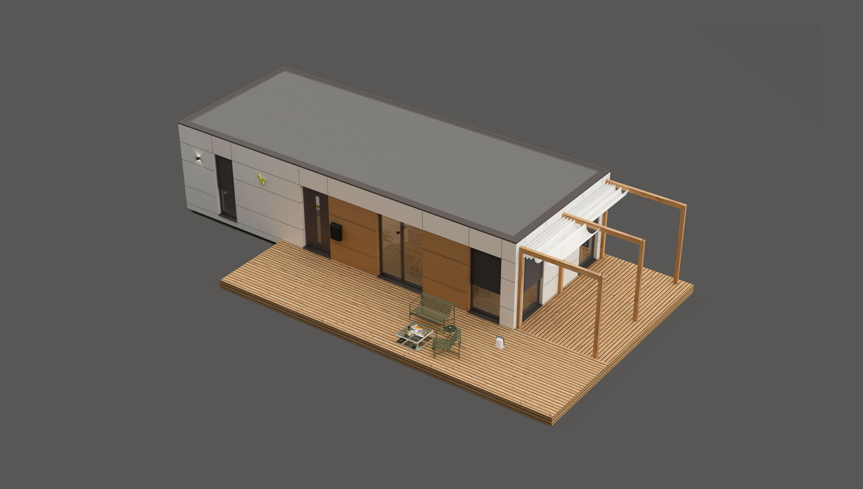
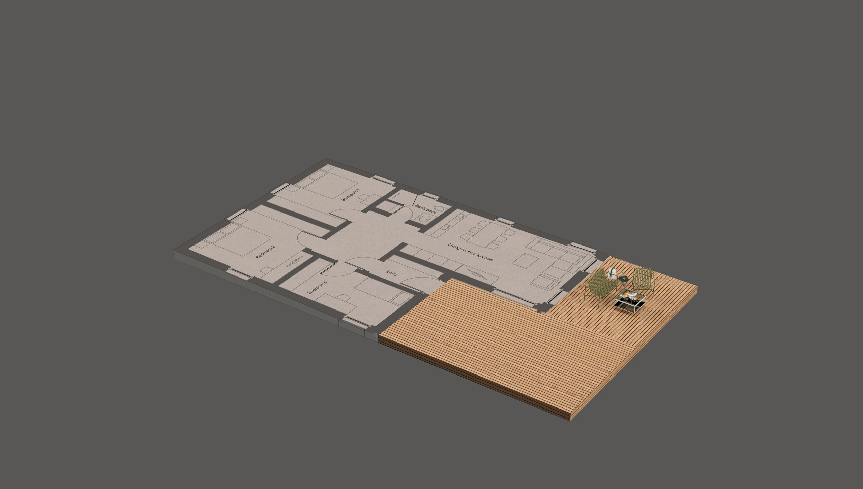
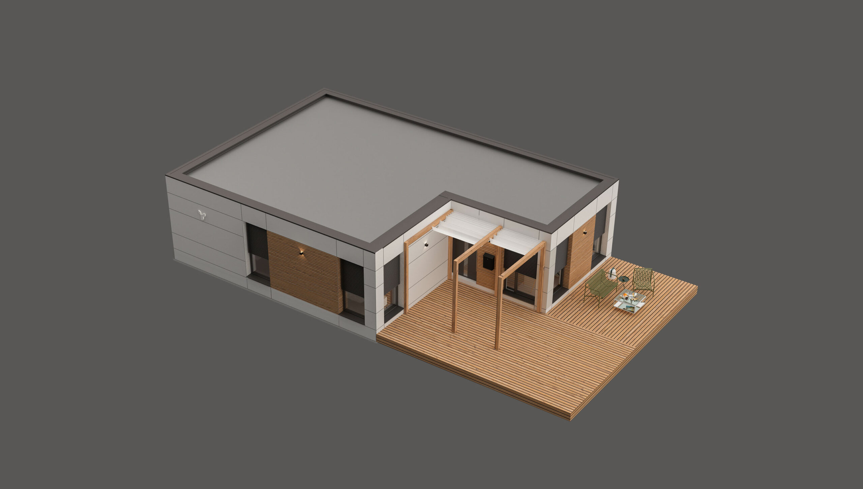
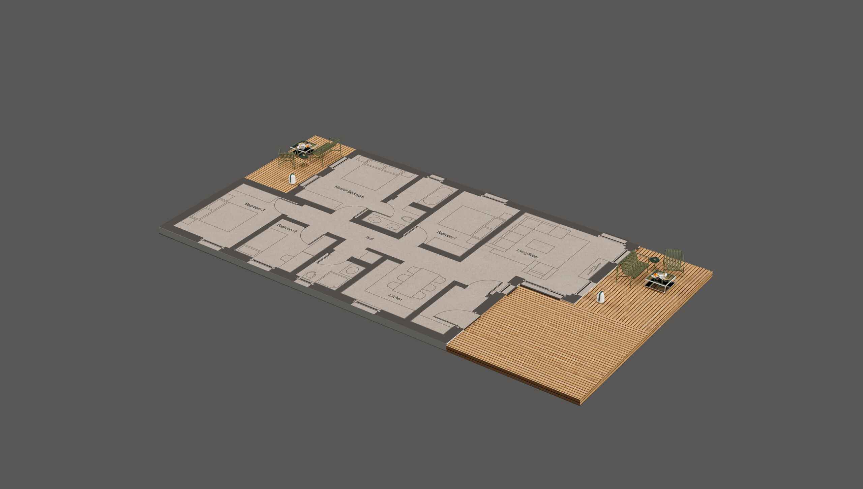
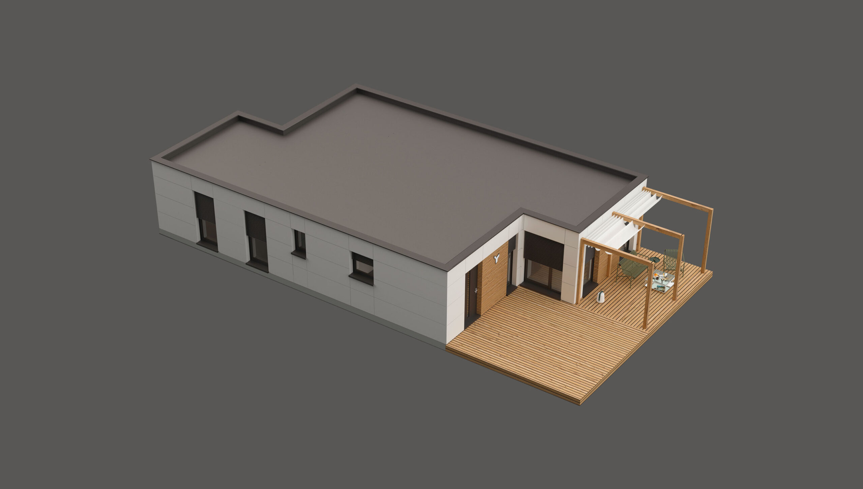
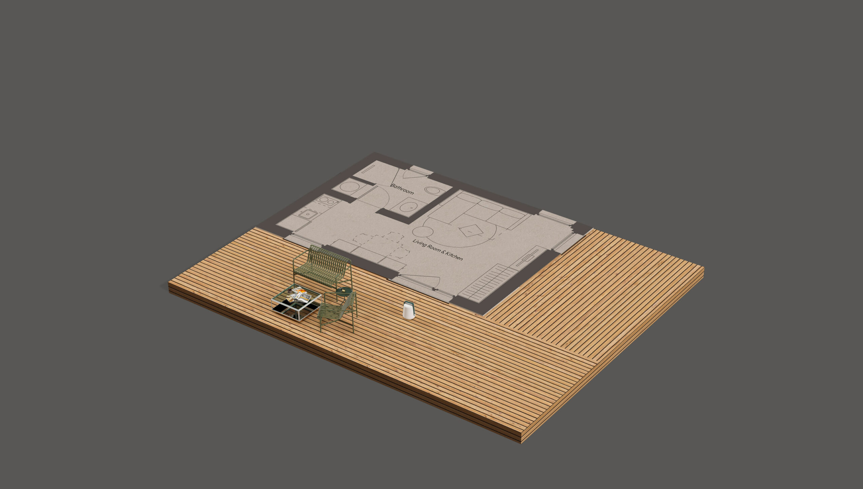
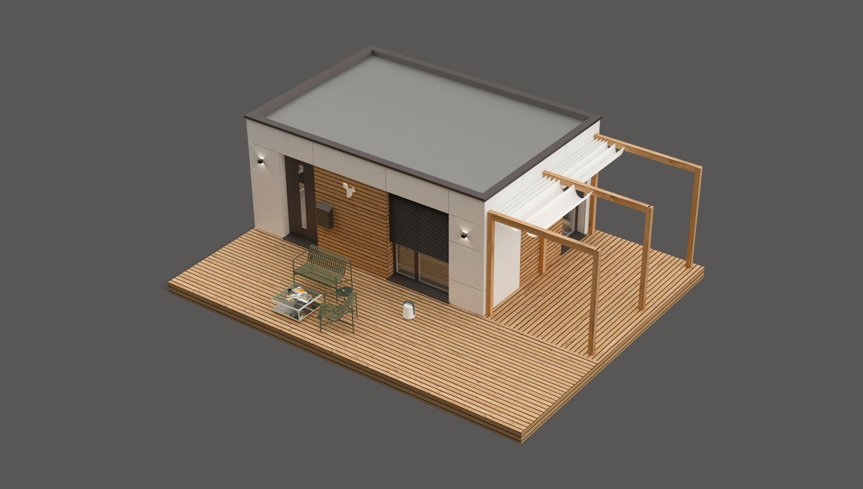
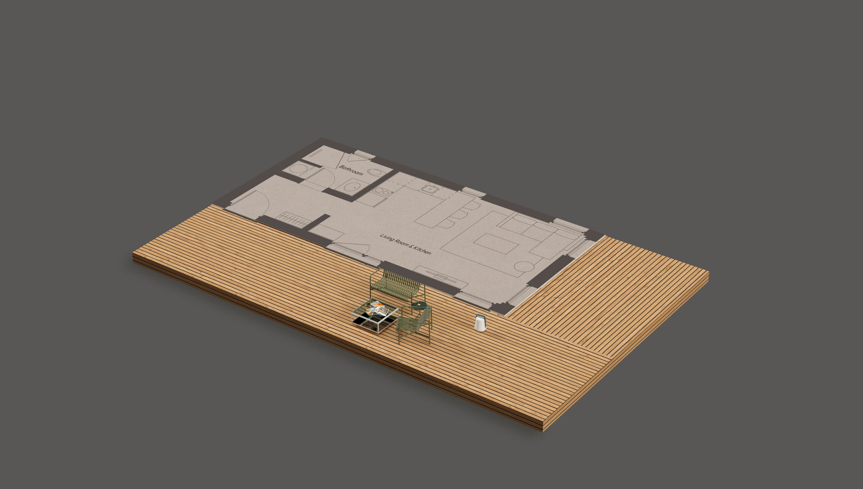
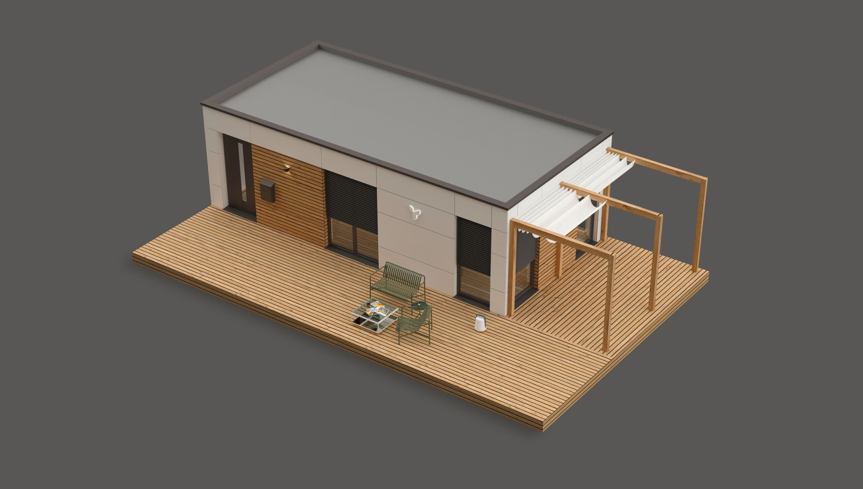
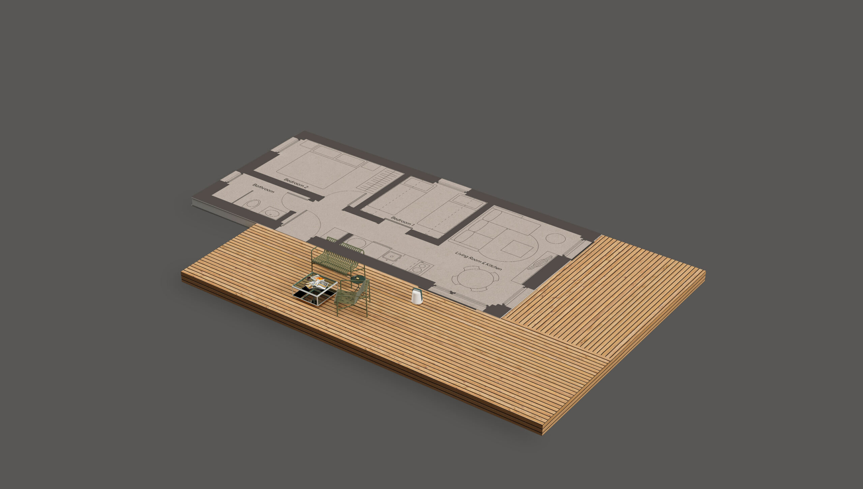
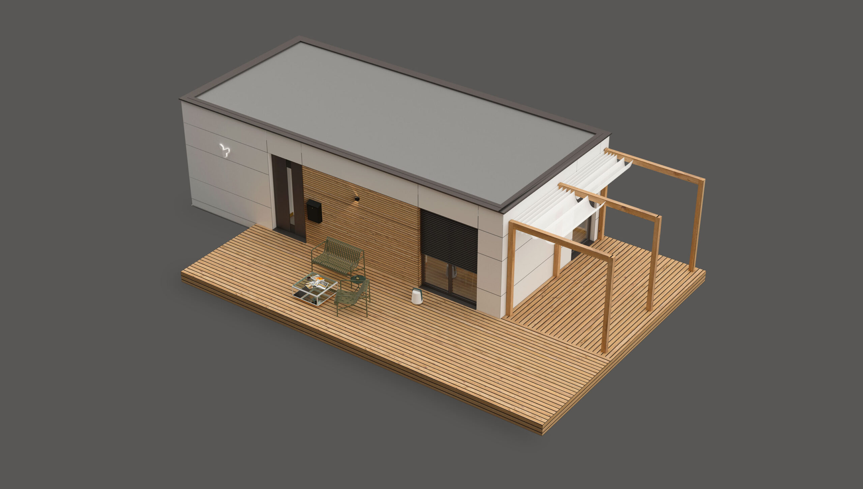
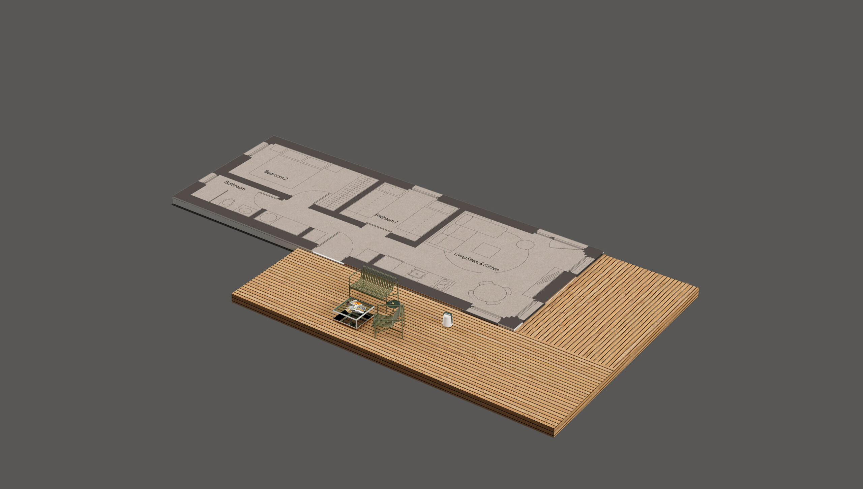
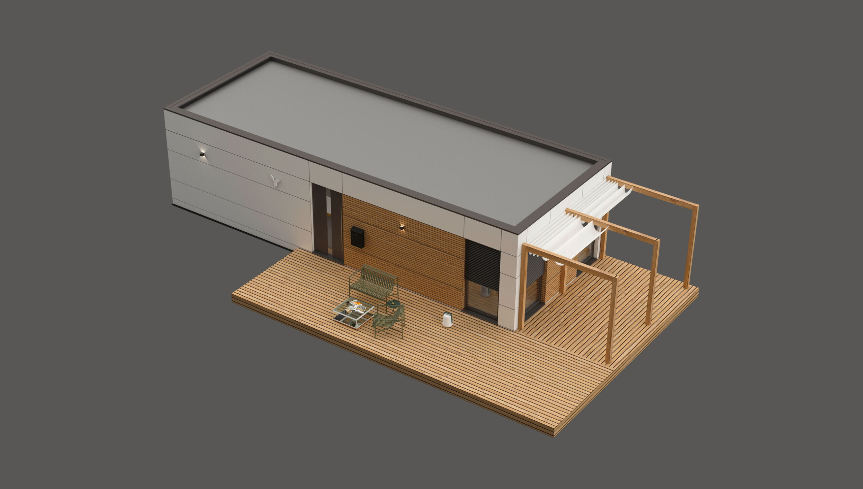
Different sizes
DOWNLOAD CATALOGResidential Living with 62.7 m²/ 674.9 ft² is designed to have a space for one bedroom, living room and kitchen, one bathroom and a huge terrace. This customizable volumetric solution offers flexible and adaptable housing options for families, with various sizes, layouts, and bespoke designs.
Different sizes
DOWNLOAD CATALOGResidential Living with 69.9 m²/ 752.4 ft² is designed to have a space for two bedroom, living room and kitchen, one bathroom and a huge terrace. This customizable volumetric solution offers flexible and adaptable housing options for families, with various sizes, layouts, and bespoke designs.
Different sizes
DOWNLOAD CATALOGResidential Living with 104.5 m²/1125.3 ft² is designed to have a space for three bedroom, living room and kitchen, one bathroom and a huge terrace. This customizable volumetric solution offers flexible and adaptable housing options for families, with various sizes, layouts, and bespoke designs.
Different sizes
DOWNLOAD CATALOGResidential Living with 122.3 m²/1316.4 ft² is designed to have a space for four bedrooms, living room and kitchen, two bathroom and two terraces. This customizable volumetric solution offers flexible and adaptable housing options for families, with various sizes, layouts, and bespoke designs.
Different sizes
DOWNLOAD CATALOGResidential Living with 32.8 m²/352.9 ft² is designed to have a space for living room and kitchen, one bathroom and a huge terrace. This customizable volumetric solution offers flexible and adaptable housing options for families, with various sizes, layouts, and bespoke designs.
Different sizes
DOWNLOAD CATALOGResidential Living with 45.2 m²/ 487.0 ft² is designed to have a space for living room and kitchen, one bathroom and a huge terrace. This customizable volumetric solution offers flexible and adaptable housing options for families, with various sizes, layouts, and bespoke designs.
Different sizes
DOWNLOAD CATALOGResidential Living with 48.1 m²/ 517.7 ft² is designed to have a space for two bedroom, living room and kitchen, one bathroom and a huge terrace. This customizable volumetric solution offers flexible and adaptable housing options for families, with various sizes, layouts, and bespoke designs.
Different sizes
DOWNLOAD CATALOGResidential Living with 57.9 m²/ 623.4 ft² is designed to have a space for two bedroom, living room and kitchen, one bathroom and a huge terrace. This customizable volumetric solution offers flexible and adaptable housing options for families, with various sizes, layouts, and bespoke designs.
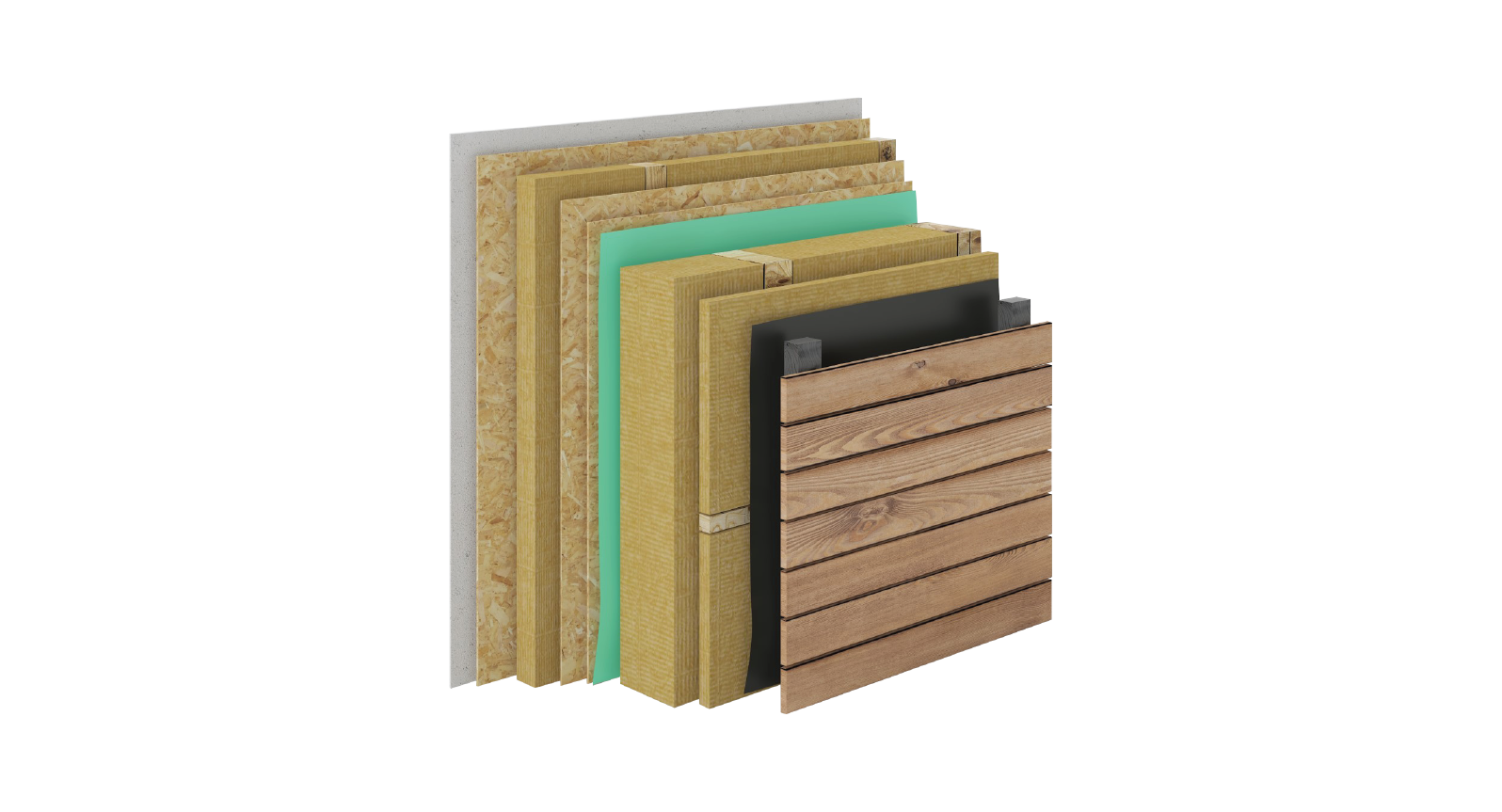
Exterior Wall
The exterior wall combines eco-friendly, bio-based materials with high energy efficiency. It adapts to any location and climate, offering versatility and sustainability. The facade can be easily customized to suit personal preferences.
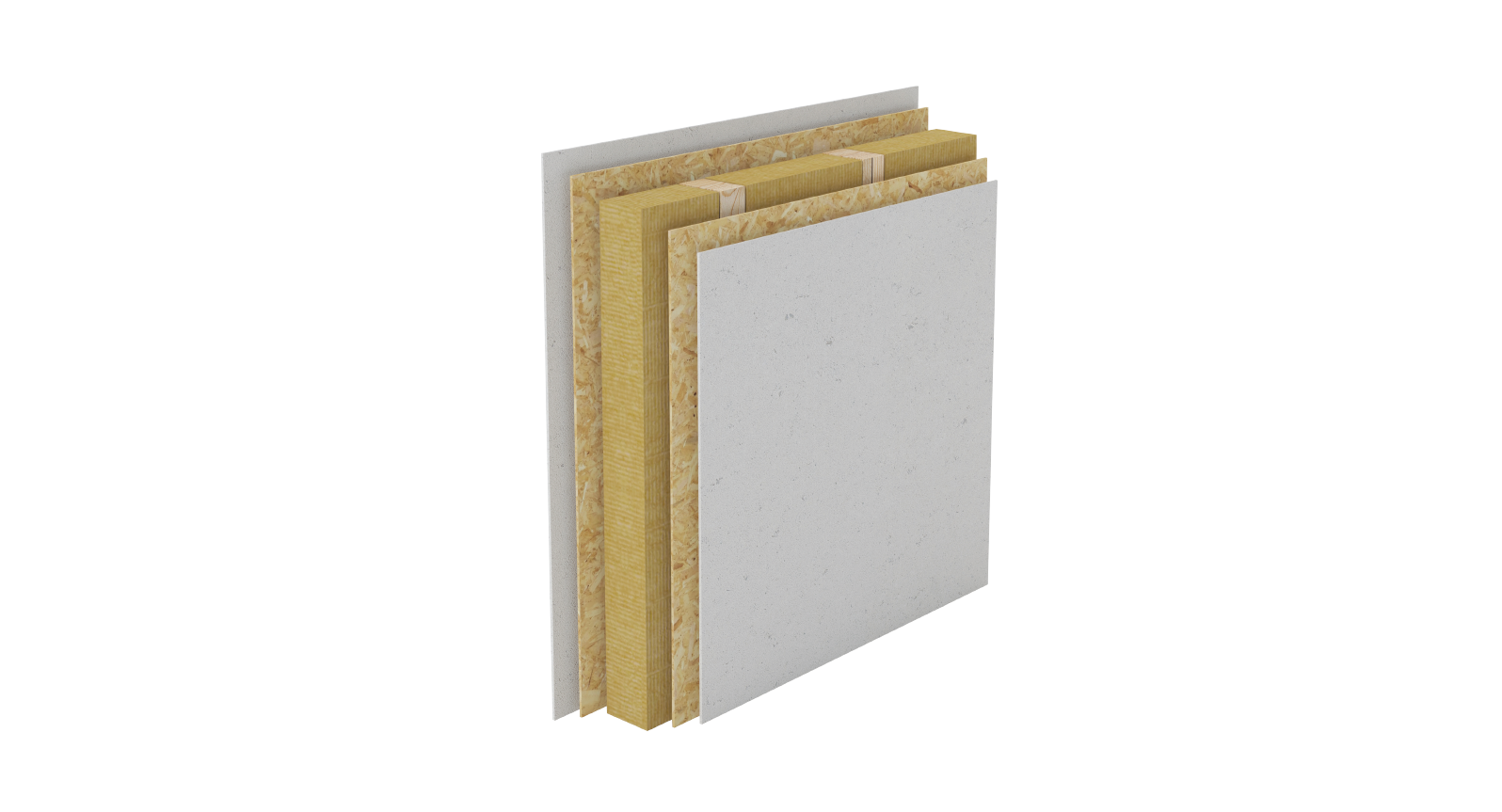
Interior Wall
The construction of the interior walls prioritizes durability and sound insulation. Additionally, these walls minimize noise transfer between rooms, creating a peaceful and tranquil atmosphere within the home.

Floor
Crafted from natural wood, our flooring offers diverse options. Each plank showcases unique grain patterns, creating a stunning atmosphere. Carefully selected and installed for lasting beauty.

Roof
The roofing layers of these solutions are meticulously designed to provide a robust and reliable shield for the structure. Comprising multiple layers, each component plays a crucial role in ensuring durability, weather resistance, and energy efficiency.
Interior








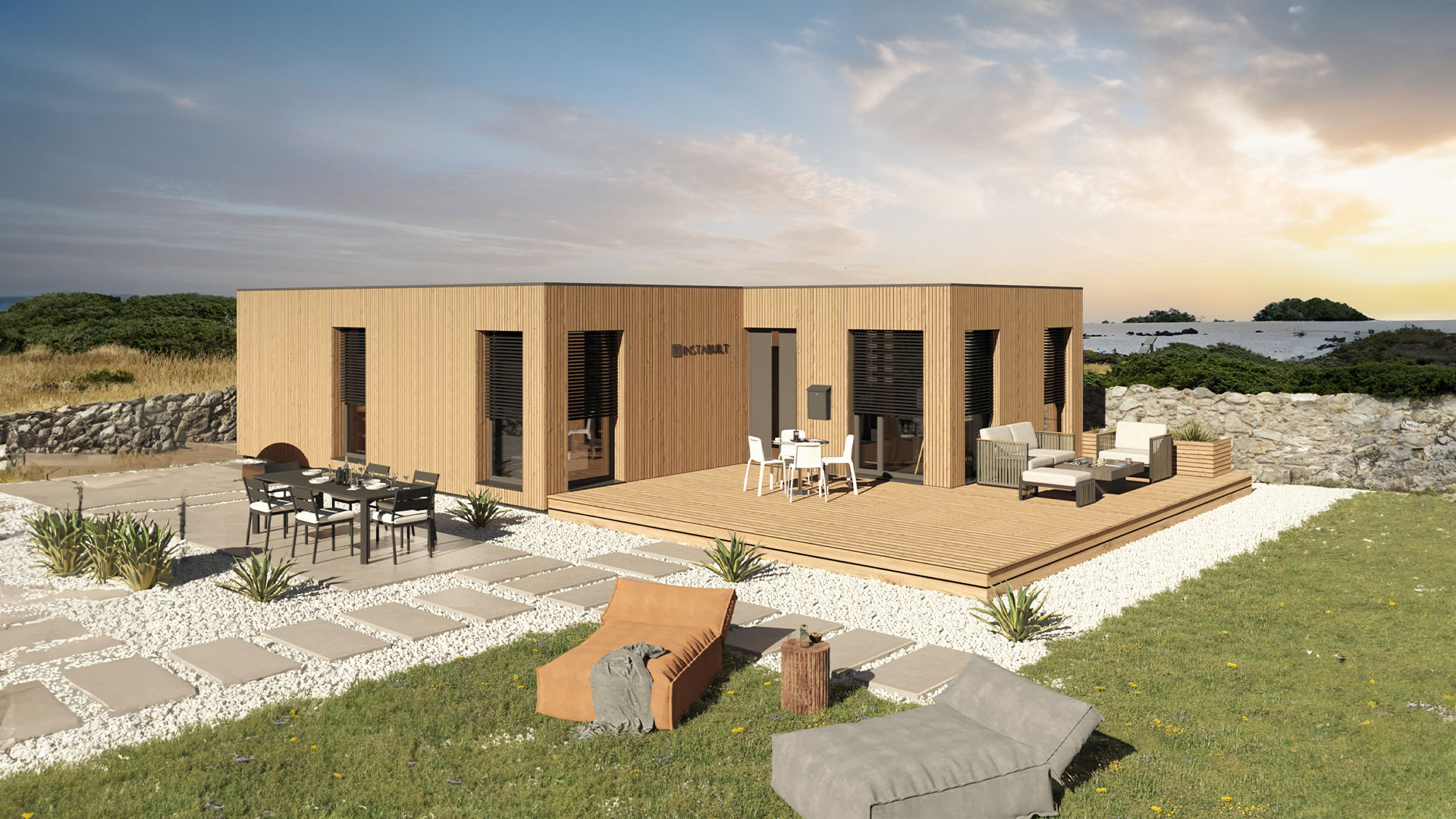
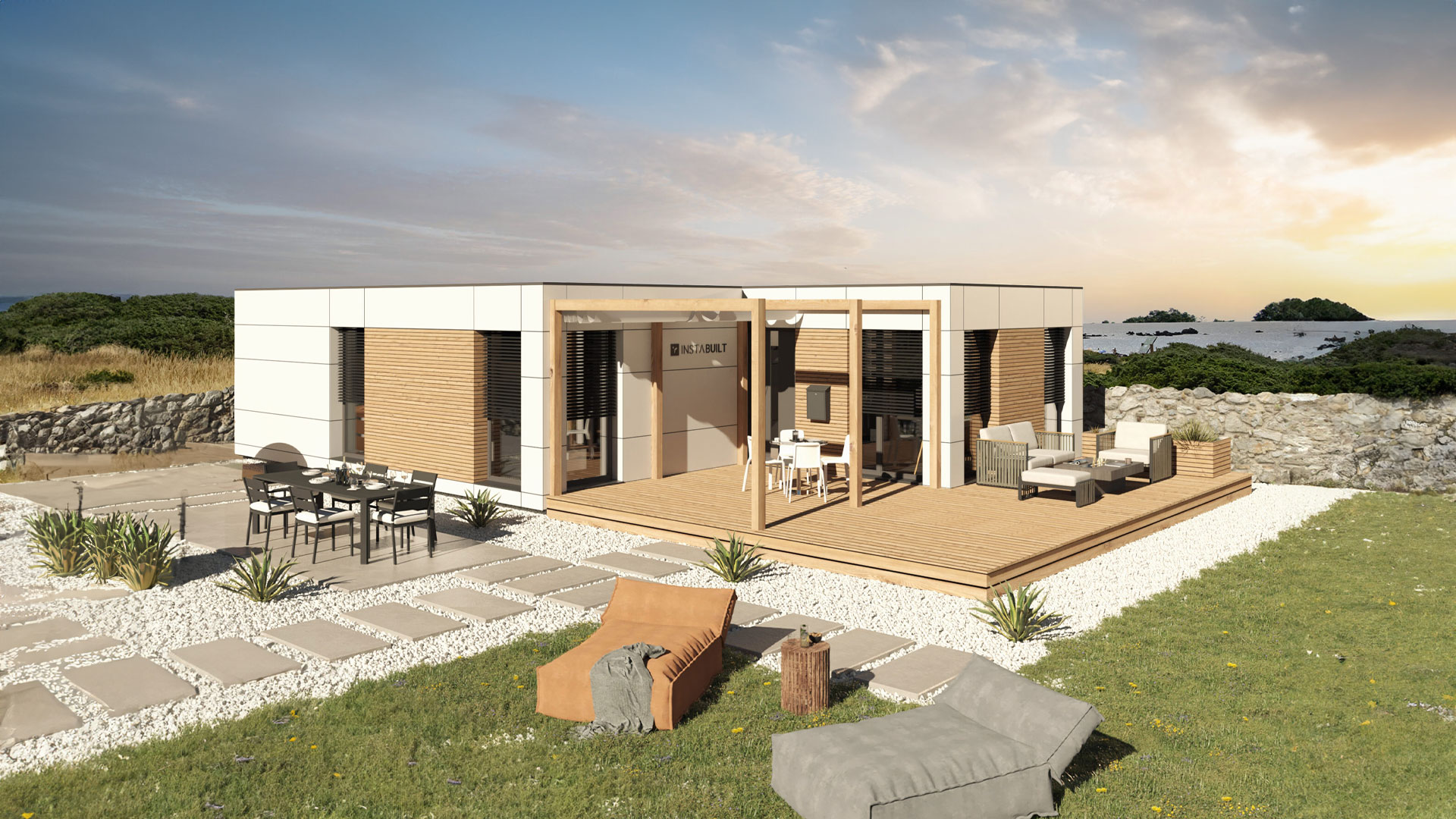
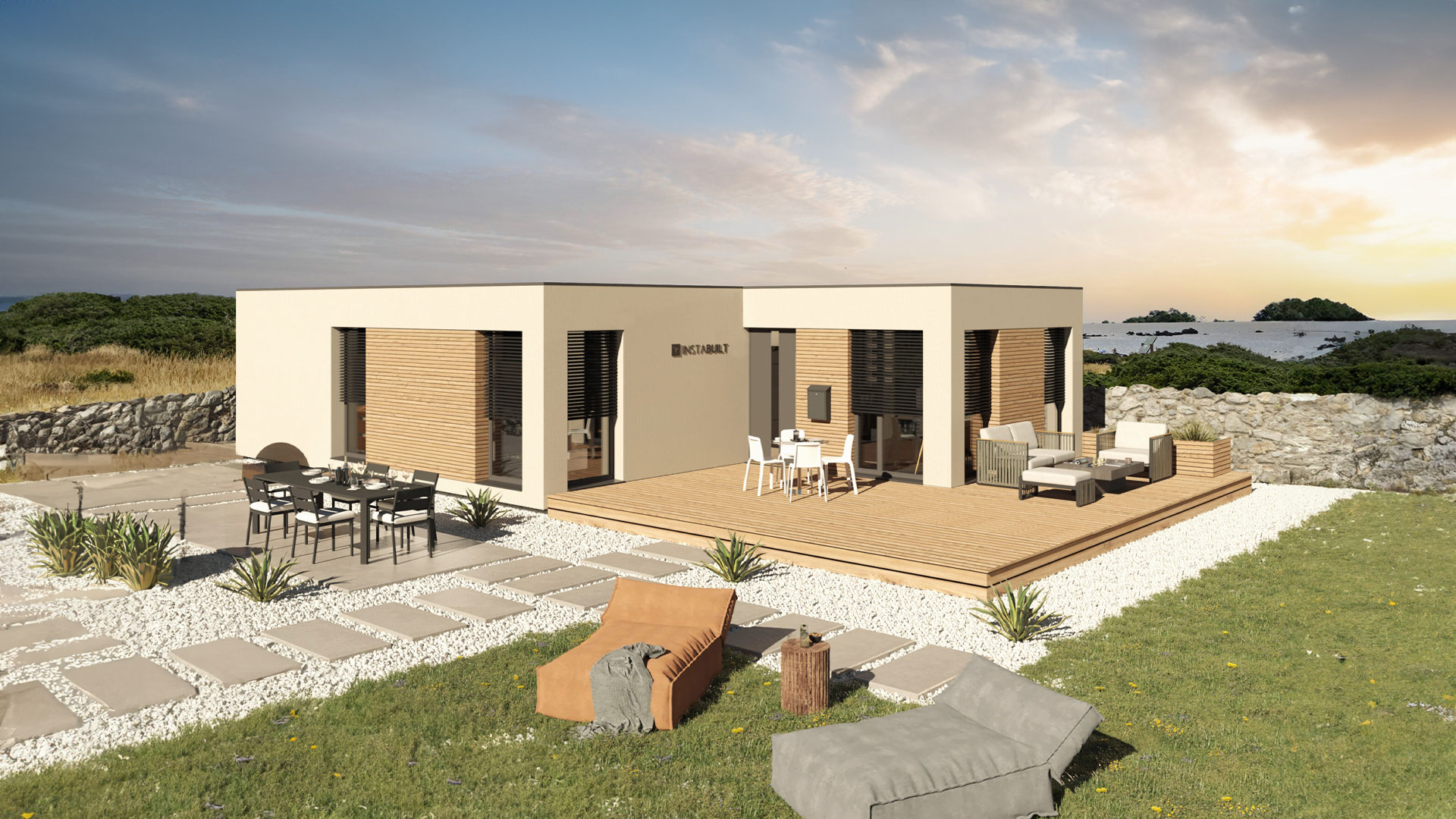
Turn-Key Solution
Discover the future of rapid construction! Our innovative turn-key solution can be built a fully functional house within a day. Say goodbye to lengthy construction processes and hello to instant living spaces. Experience the convenience and efficiency of Aster Domo's solutions, the epitome of speed and quality in housing solutions.
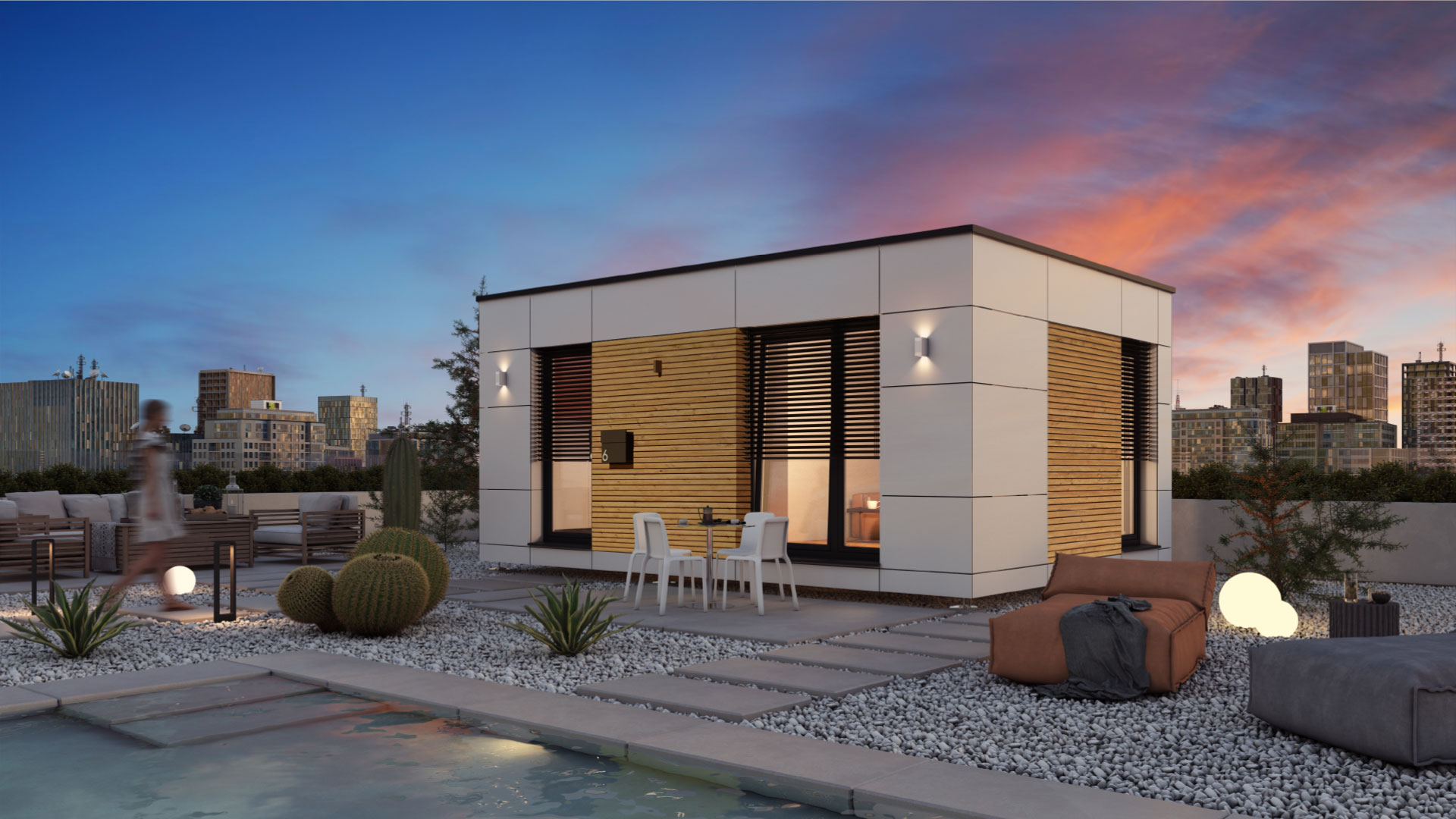
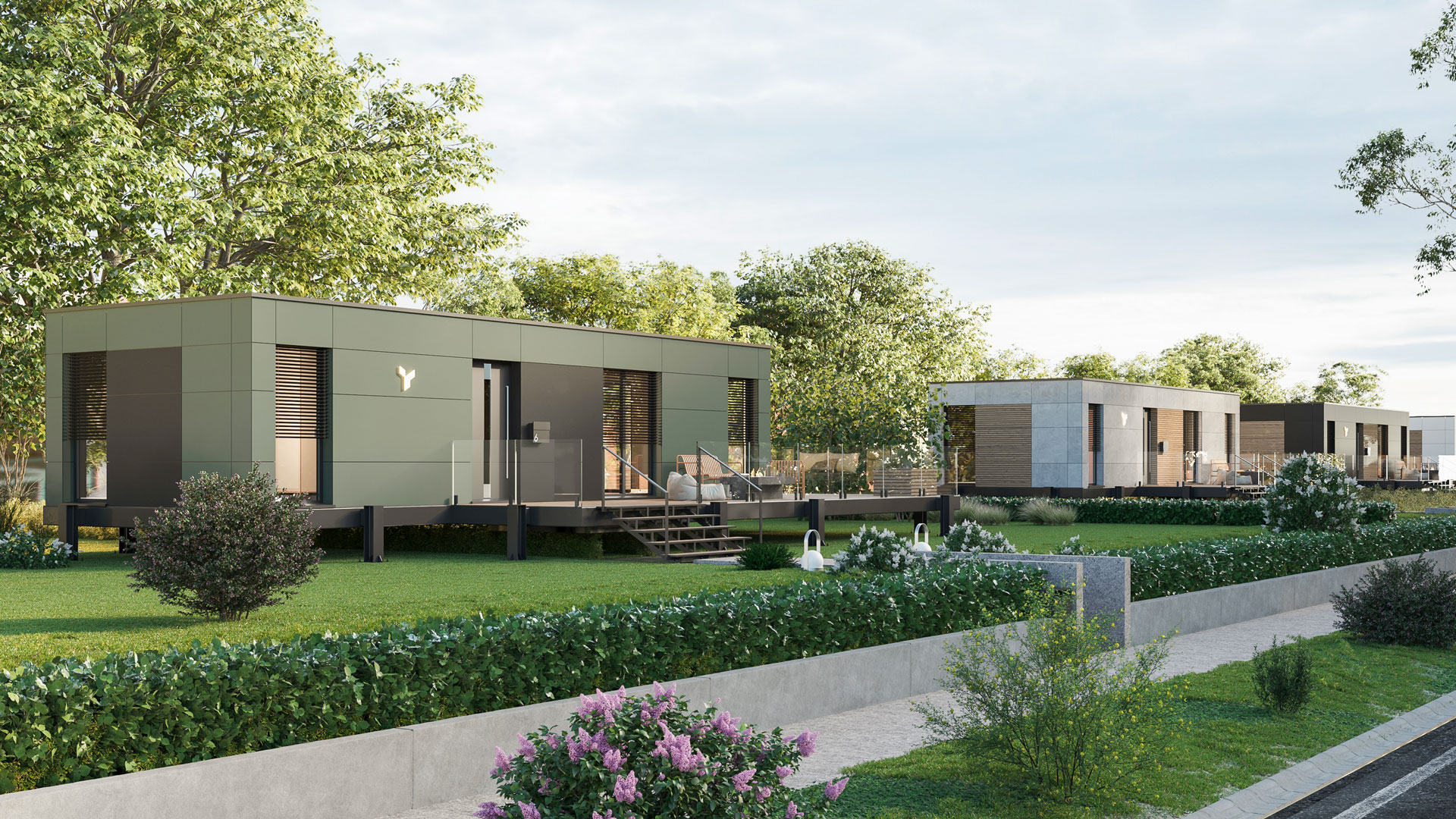
The quality of living
With constant growing concerns of environmental pollution, you don’t have to feel guilty when planning to create a home for yourself and your family. It is Instabuilt’s mission to build homes that are efficient and environmentally friendly, and our housing solutions proof that it is possible. This housing solution needs no foundation to stand, and can be ready to move in withing 3 hours after it reaches the site.
