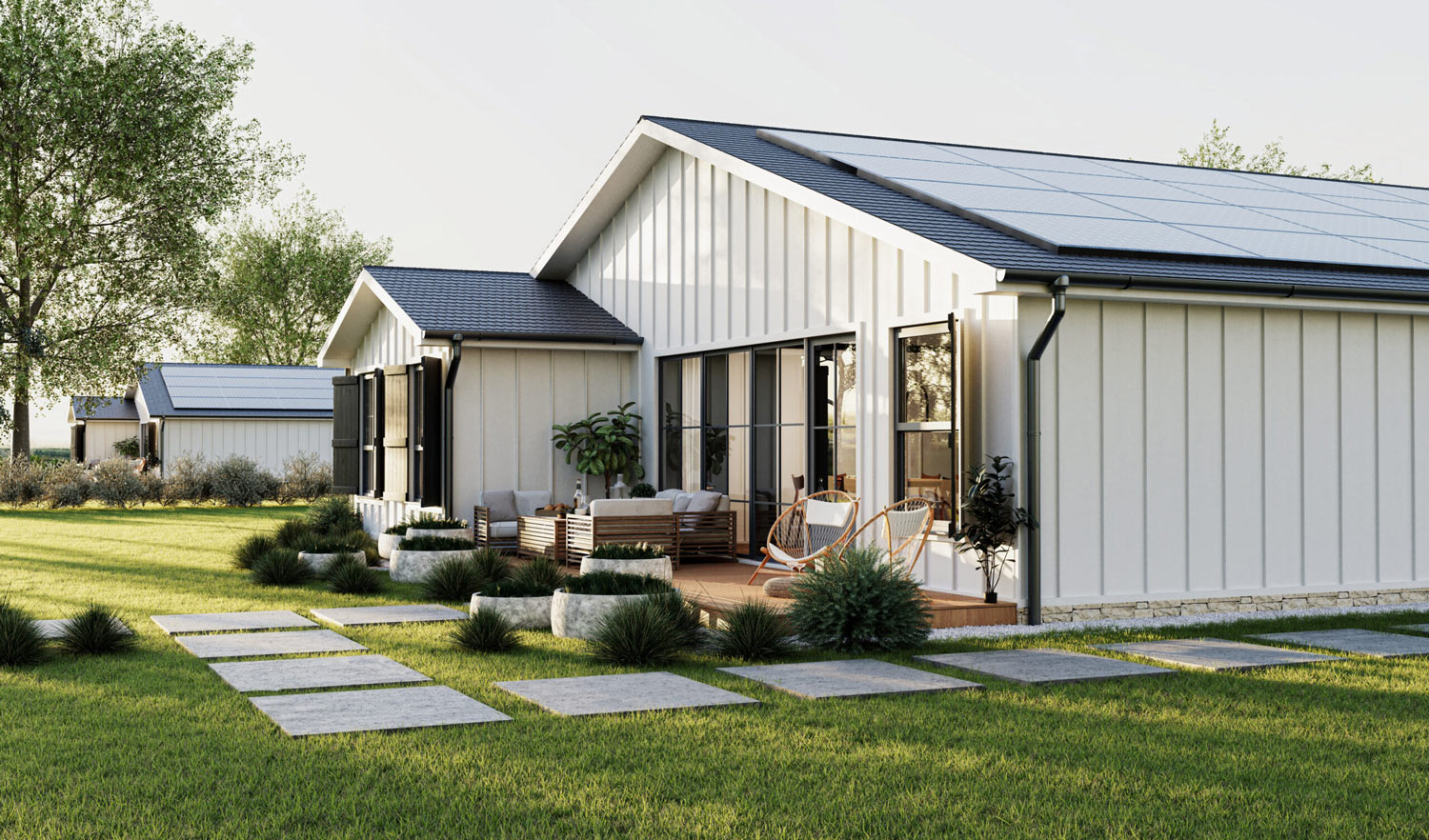American Design
Build in a new way
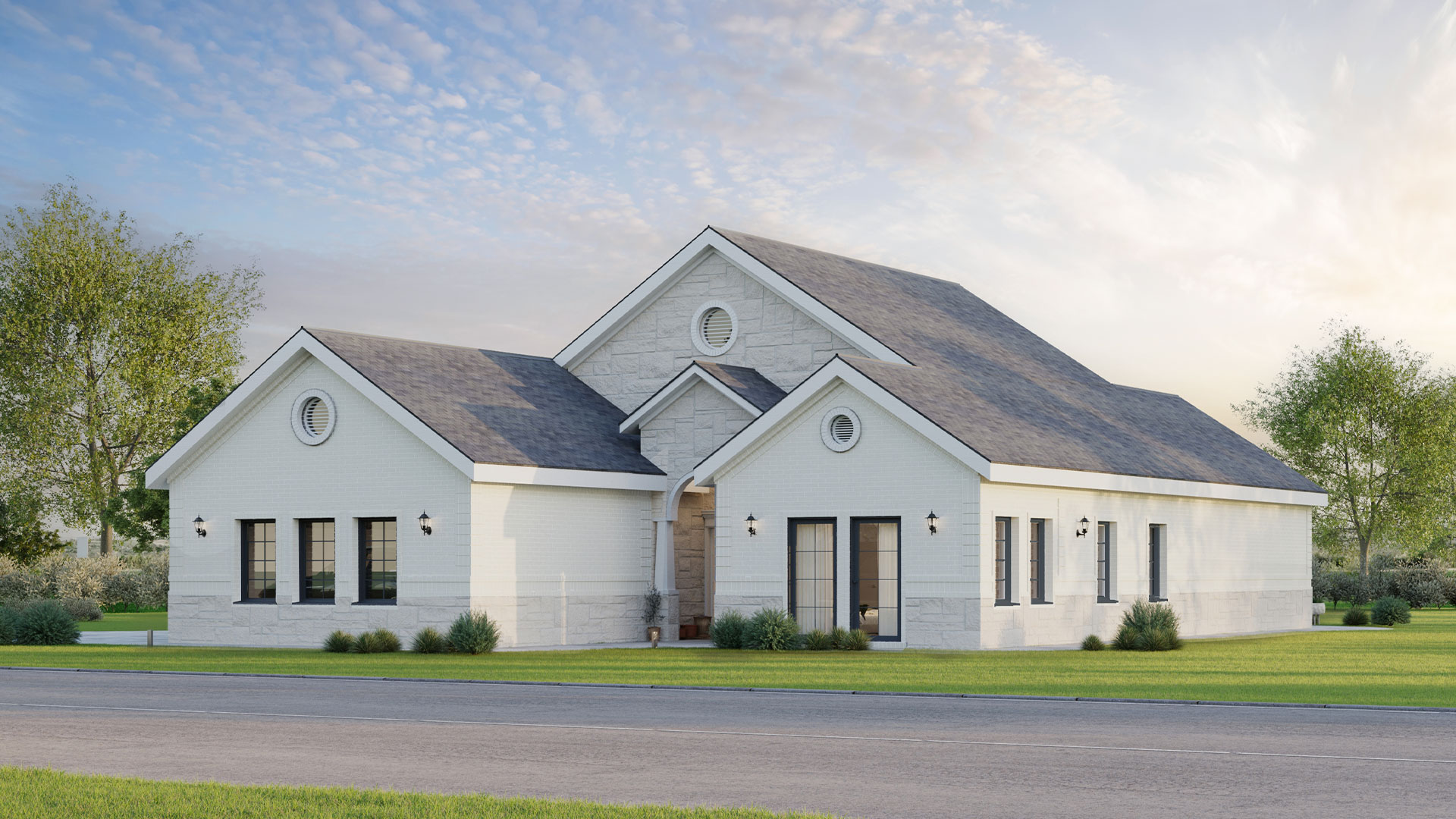
American Design
Build in a new way
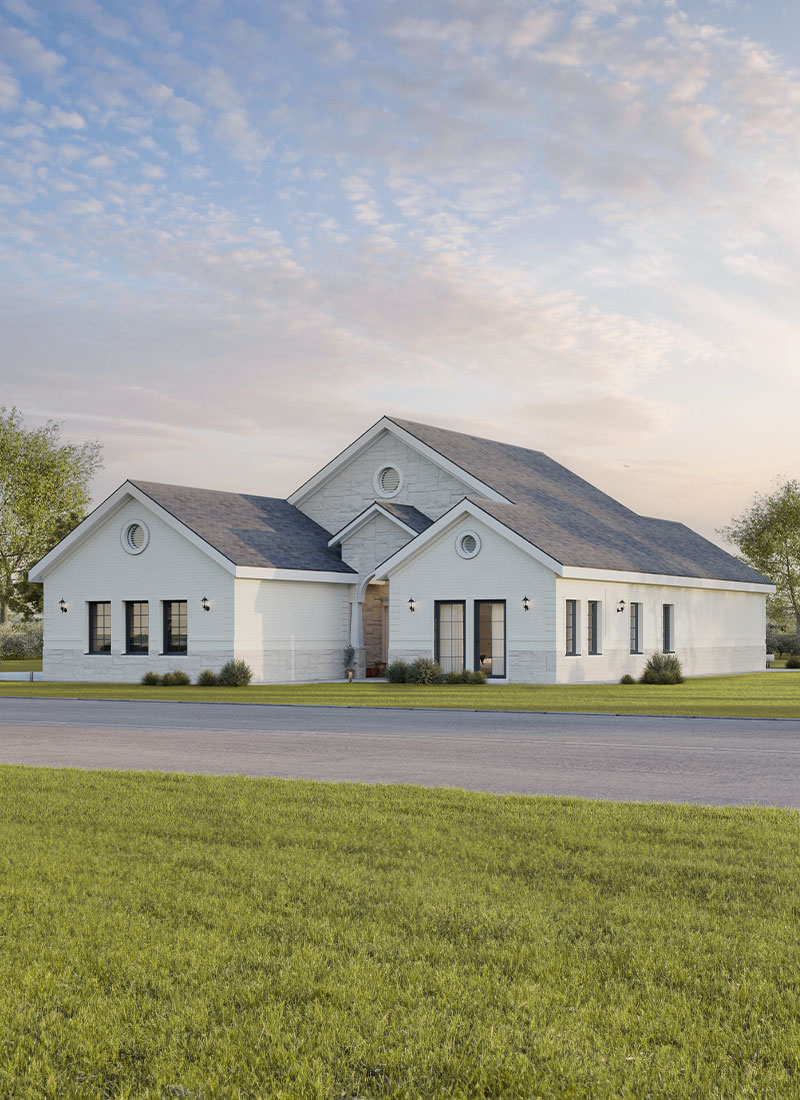
Exceptional Living
Unlock your creative potential in crafting a unique living space with American Design Homes. Our selection includes two distinct floor plan options, each thoughtfully designed to cater to the diverse needs of families. Enjoy the freedom to shape a home that harmonizes seamlessly with your lifestyle. Revel in the delight of residing in a truly exceptional and personalized abode.
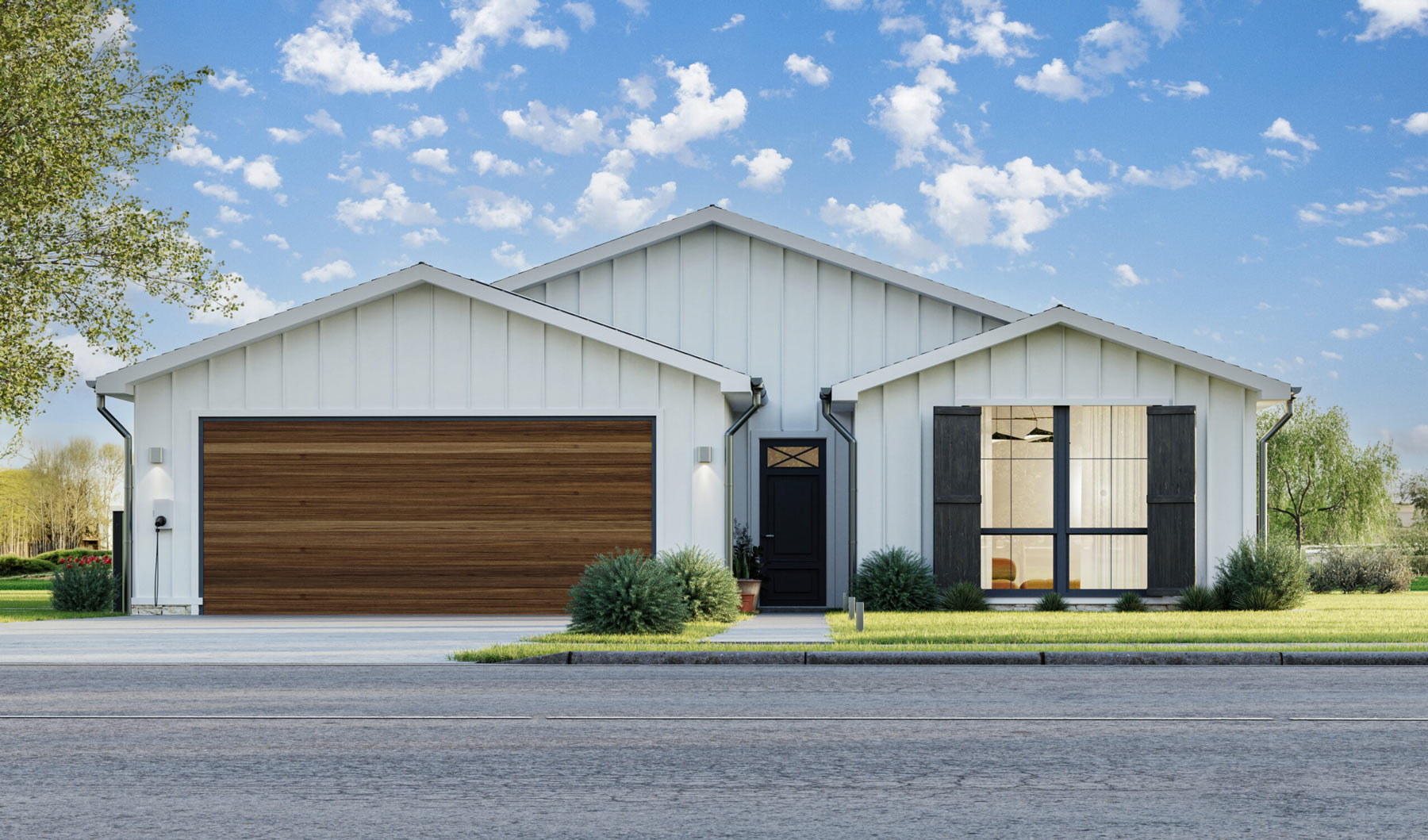
future
Unlock the Future
Embrace the future of family living where timeless elegance meets innovative solutions for modern lifestyles.
Modern Home
The benefits of American Design homes are numerous. Firstly, the homes are modular and we can build them in a factory, which means the assembly process is done in a controlled environment, resulting in a much faster build time. Secondly, they are often much more energy efficient and affordable. This is due to their energy-efficient building materials, and the fact that the home is built in a factory and then transported to the site, meaning there is less disruption to the environment and energy loss.

Exterior
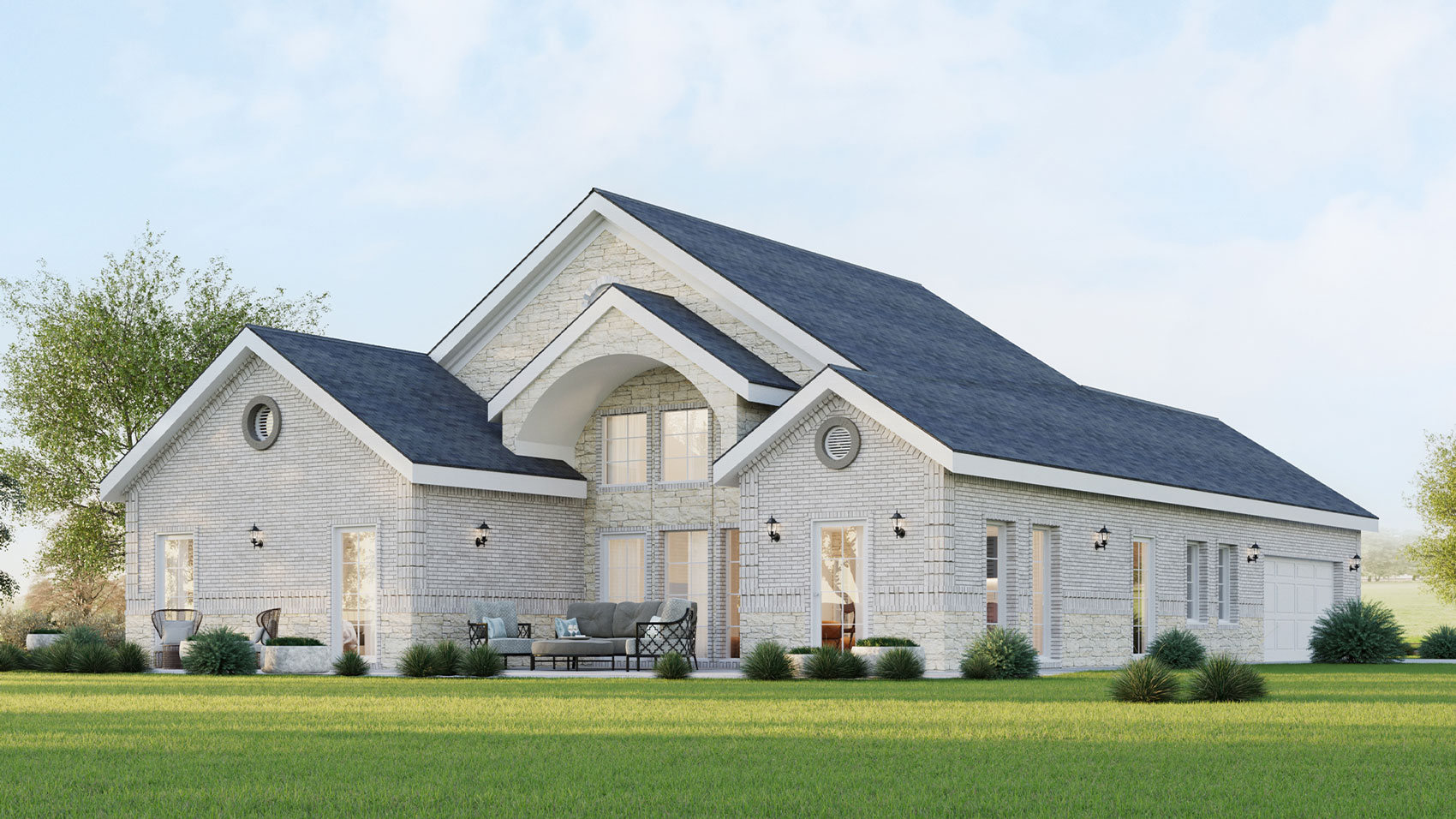
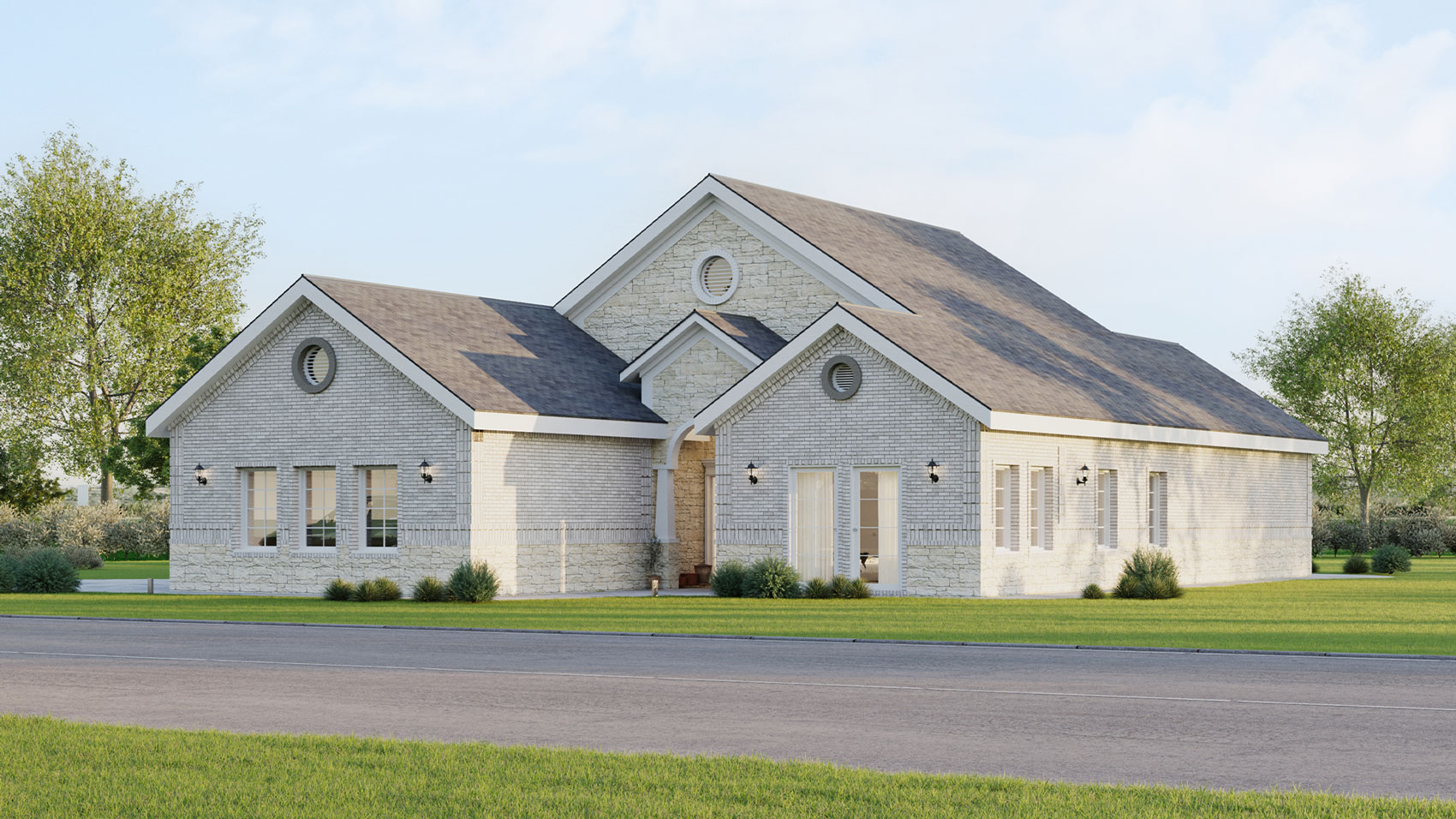
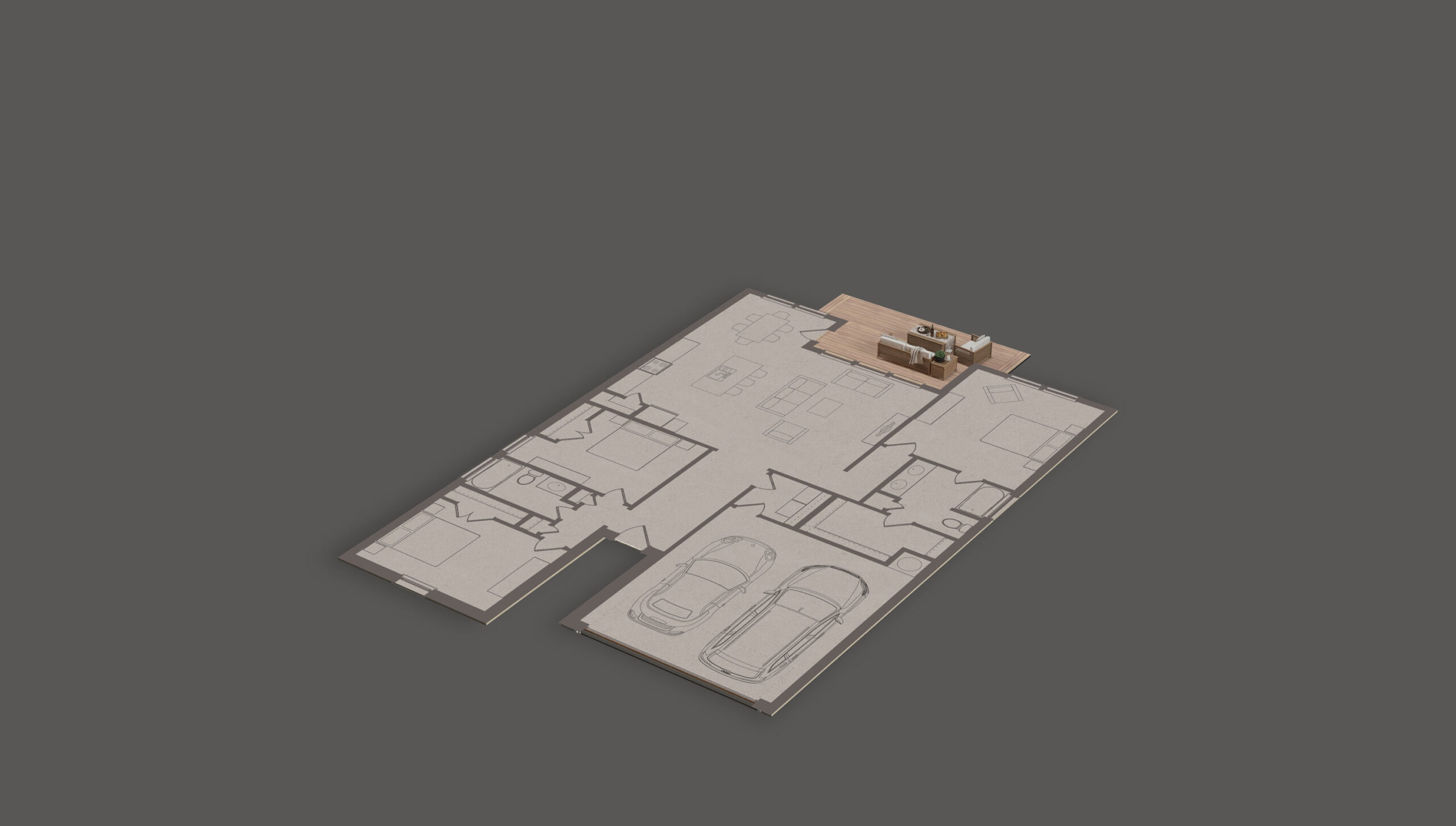
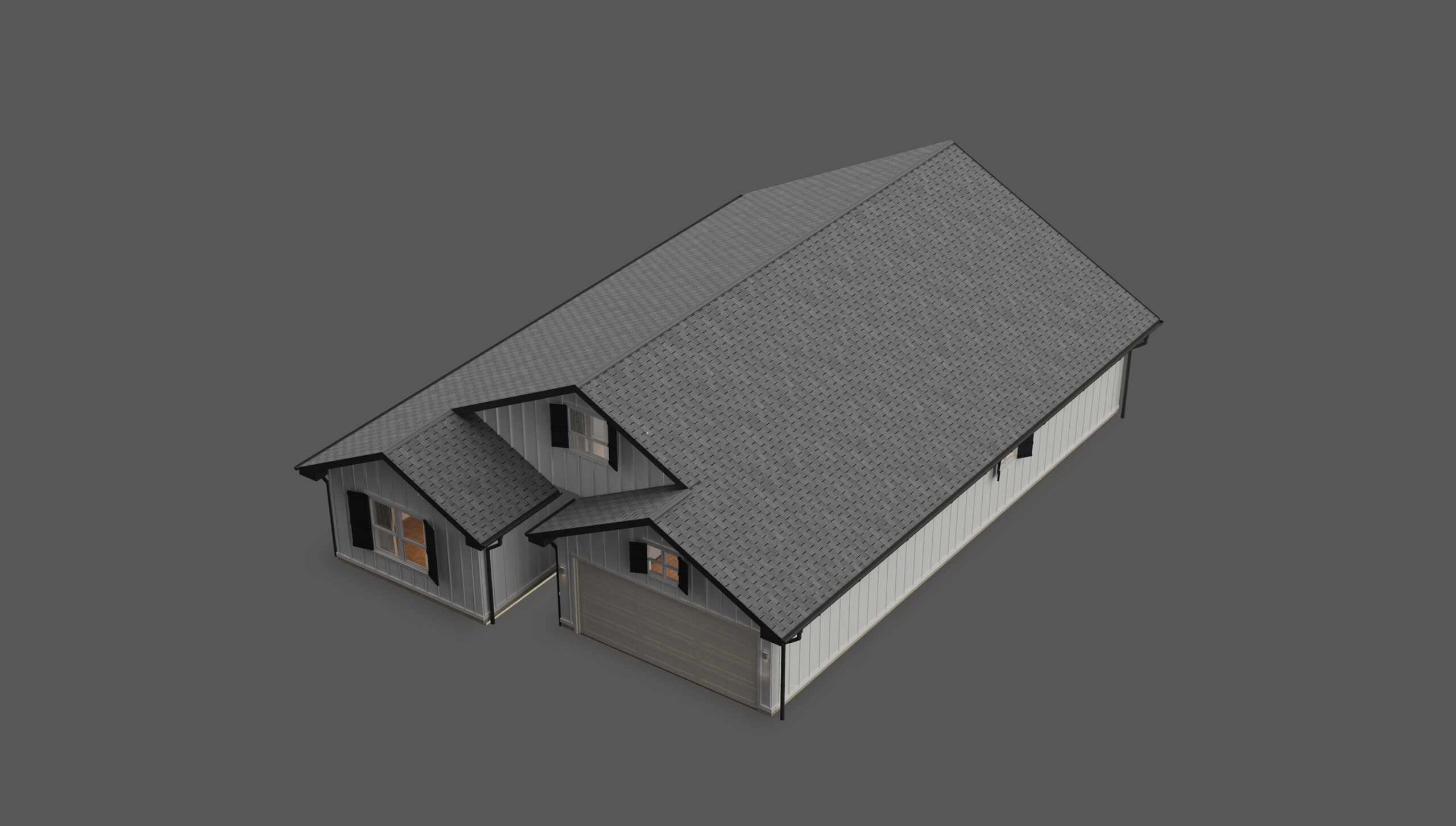


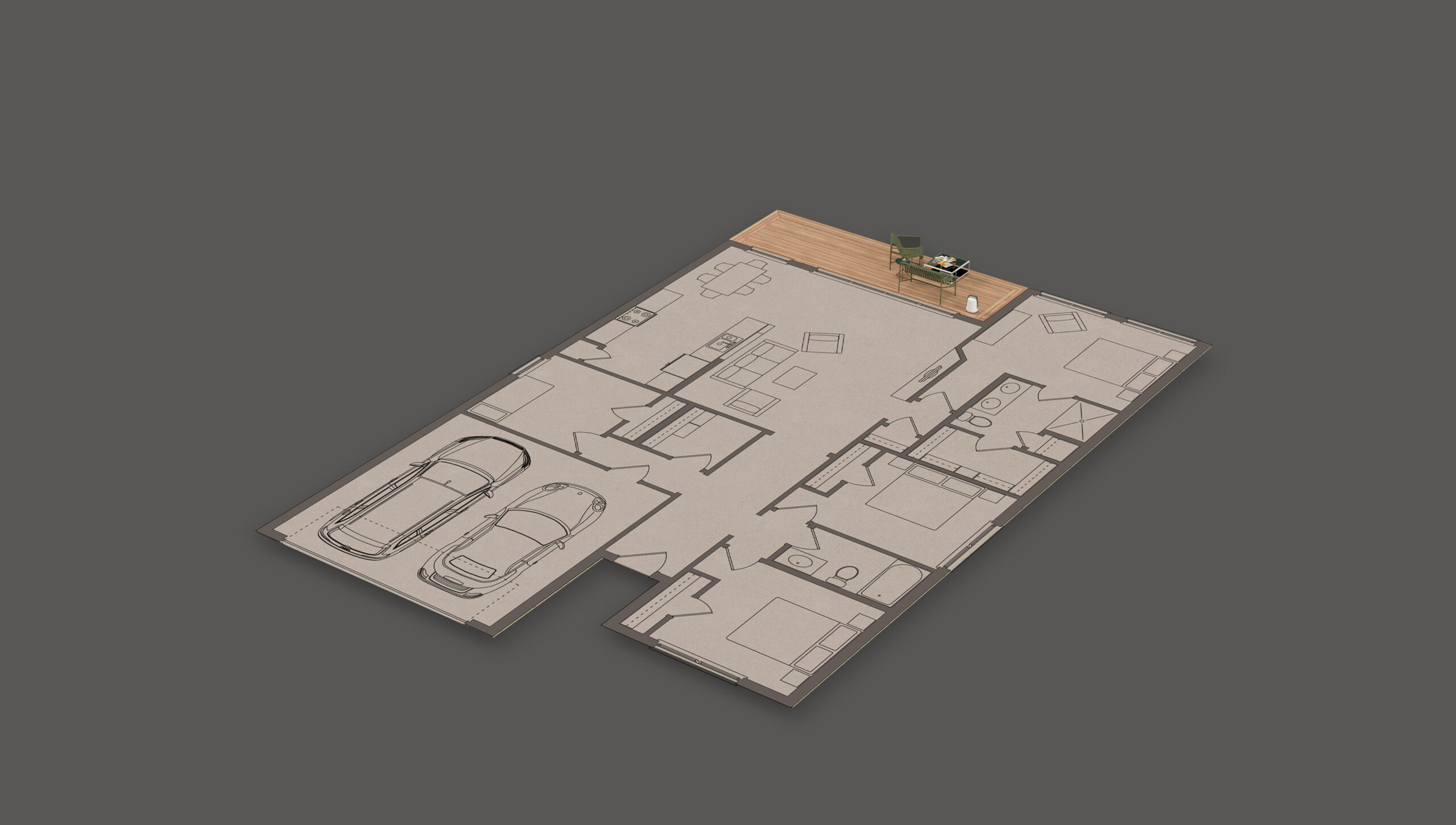
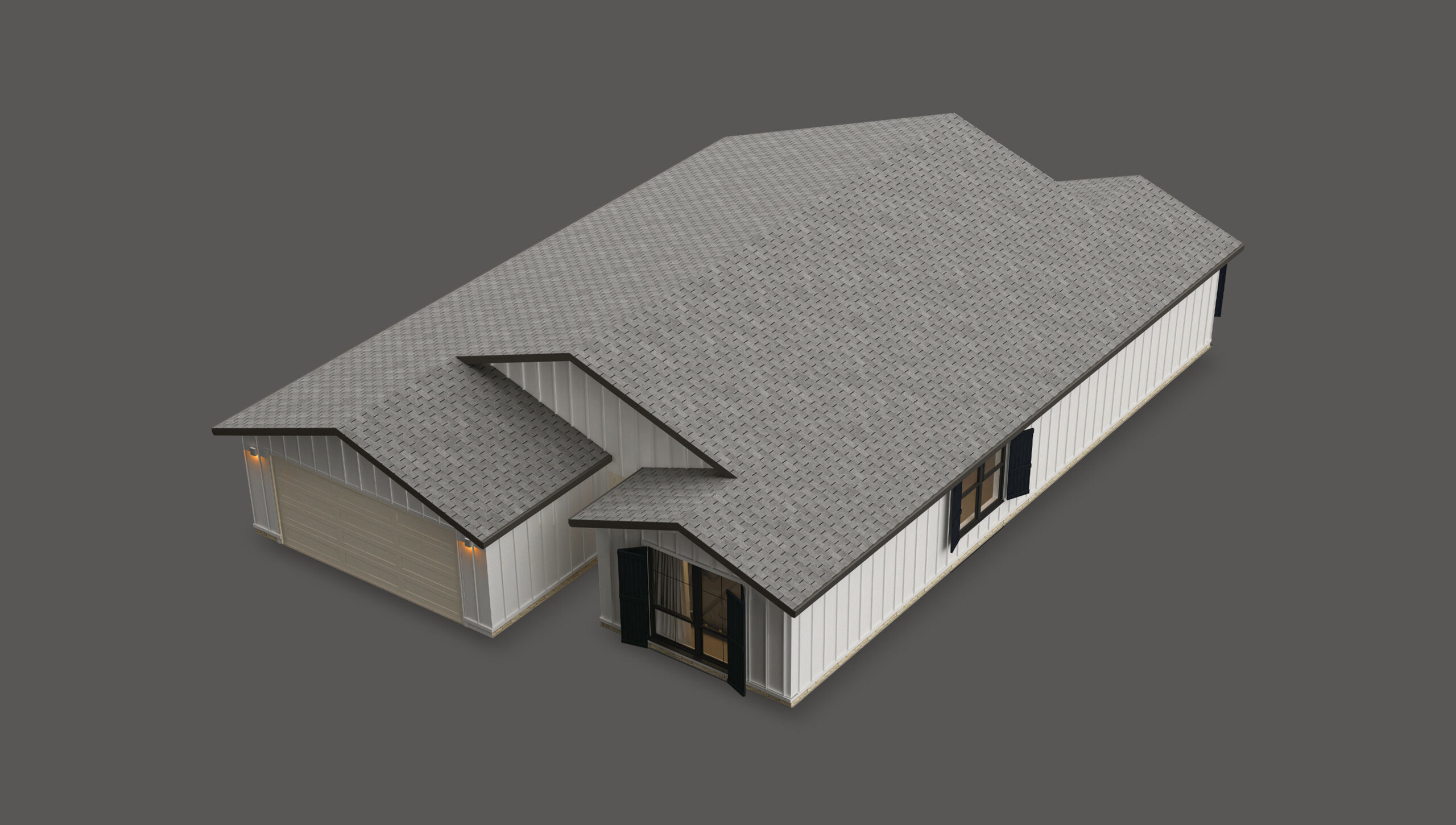
Different sizes
Download catalogAmerican Home with 190.2 m² / 2047.6 ft² is designed to have a space kitchen & living room, 3 bedroom, 2 bathrooms, 1 storage room and a garage with ample space for two cars. These well-designed spaces provide both functionality and comfort, offering a tranquil setting for blissful repose.
Different sizes
Download catalogAmerican Home with 194.2 m² / 2090.3 ft² is designed to have a space kitchen & living room, 4 bedroom, 2 bathrooms, 1 storage room and a garage with ample space for two cars. These well-designed spaces provide both functionality and comfort, offering a tranquil setting for blissful repose.
Different sizes
Download catalogAmerican Home with 197.6 m² / 2127,3 ft² is designed to have a space kitchen & living room, 4 bedroom, 2 bathrooms, 1 storage room, terrace and a garage with ample space for two cars. These well-designed spaces provide both functionality and comfort, offering a tranquil setting for blissful repose.
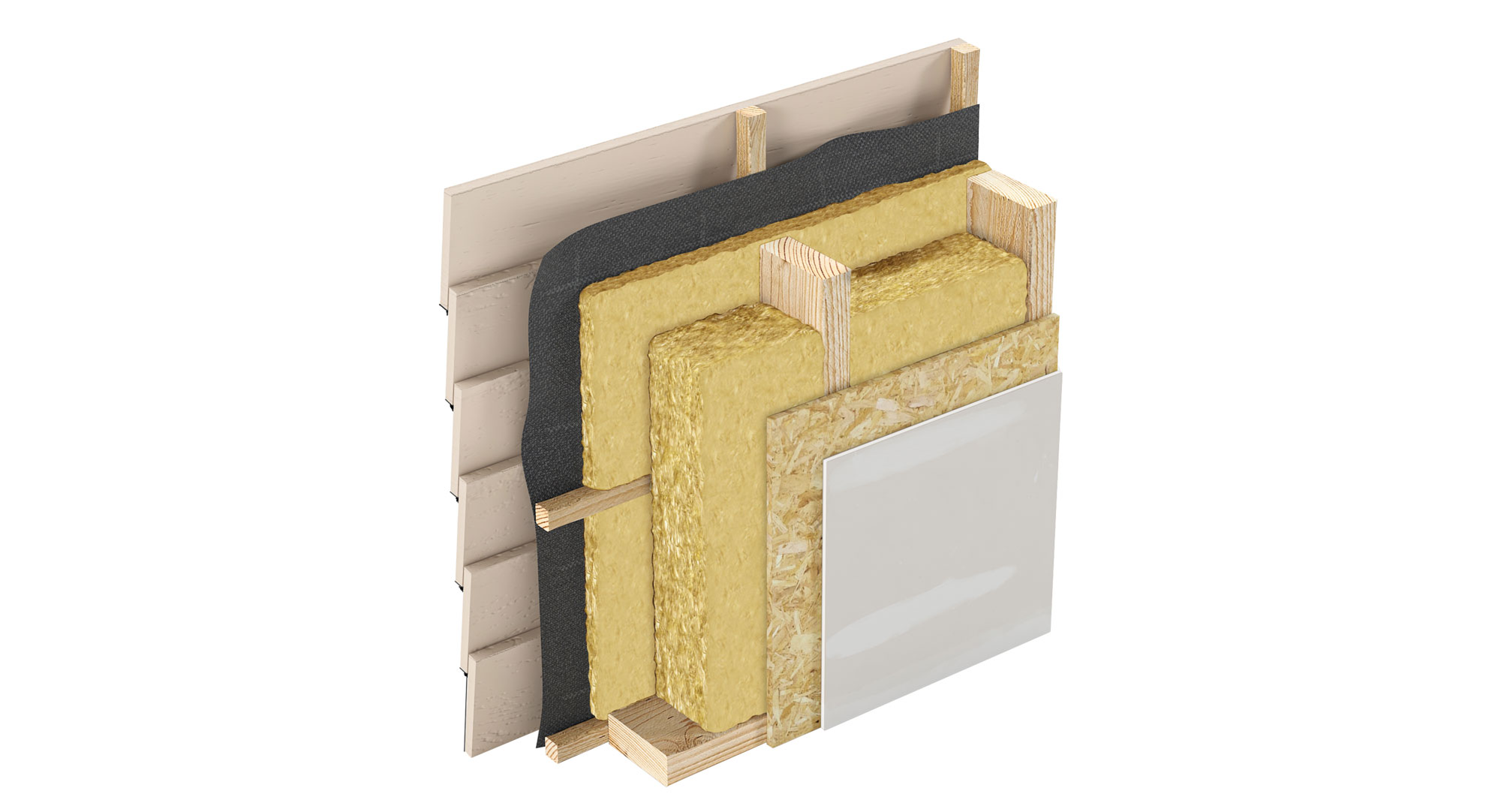
Exterior Wall
American Homes' exterior walls are often used to create a more efficient and cost-effective solution for building a wall around the residential or commercial property. These walls can be made from a variety of materials.
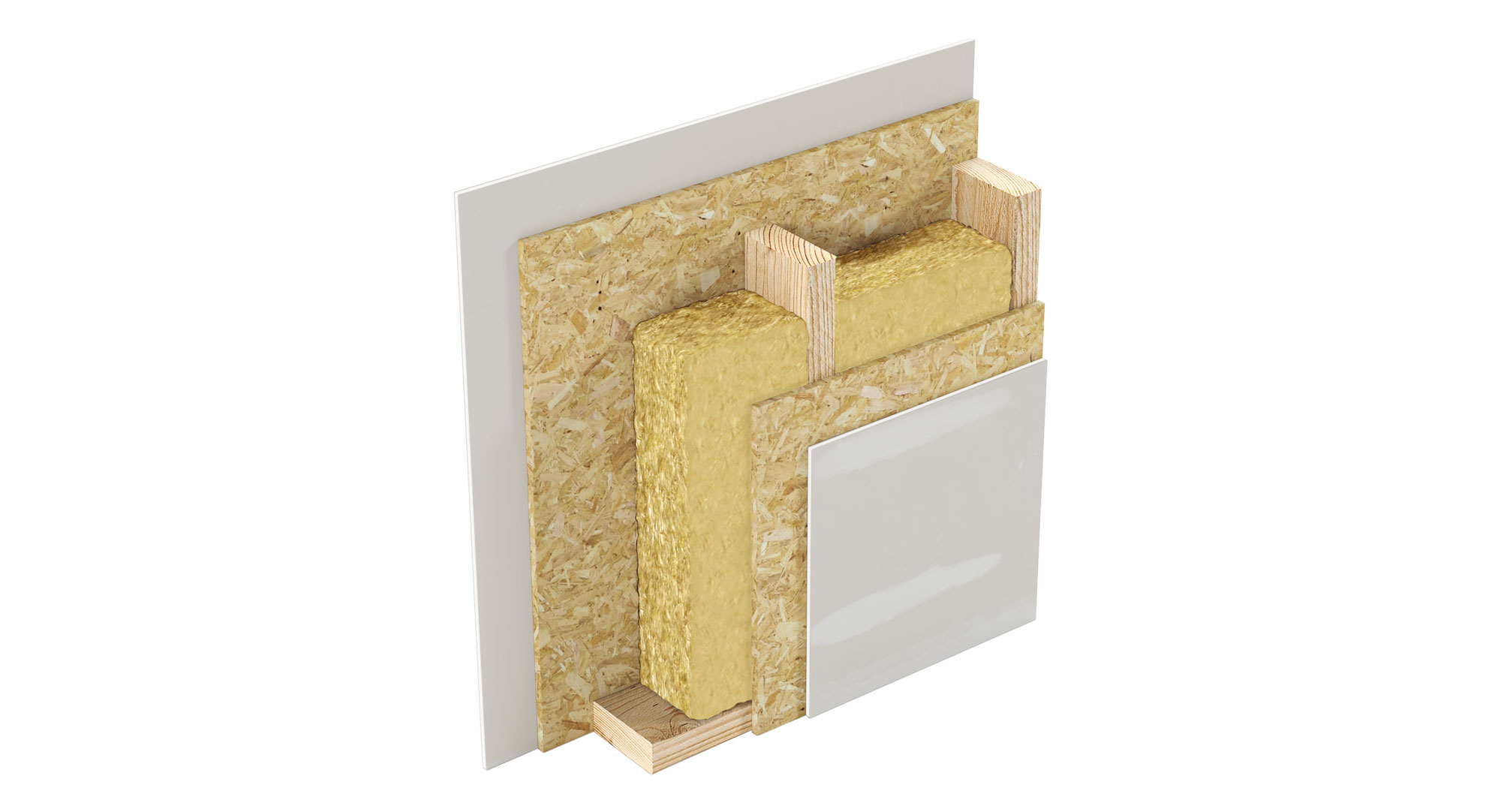
Interior Wall
American Homes' interior walls are made of lightweight materials, such as insulated panels, and can be easily assembled to create a complete house structure. This design allows for efficient and cost-effective construction.
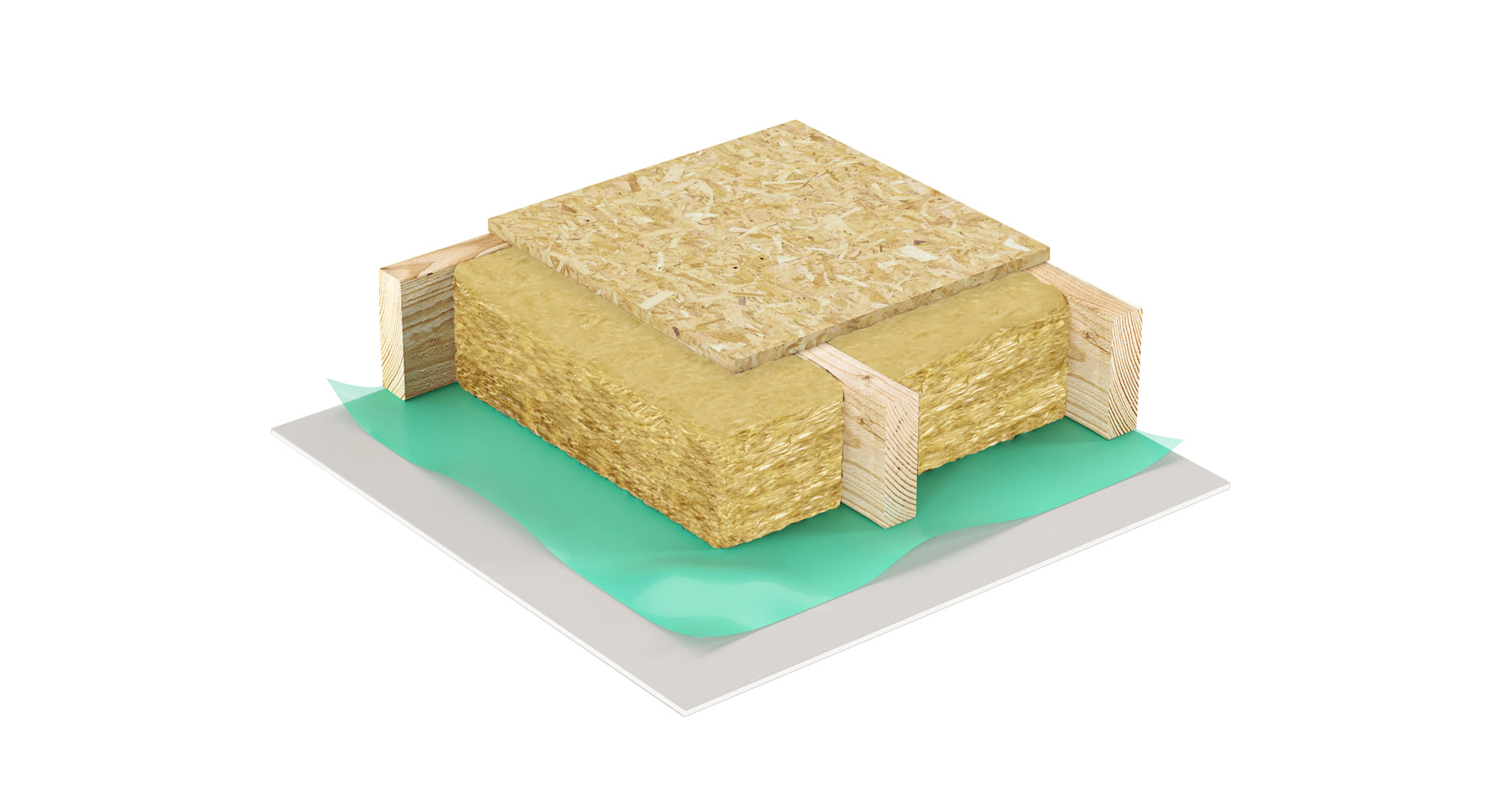
Inter-floor
Inter-floors are designed to meet the same building codes and standards as site-built homes. American Homes' inter-floor is made from material such as wood that make this house sustainable in every way.
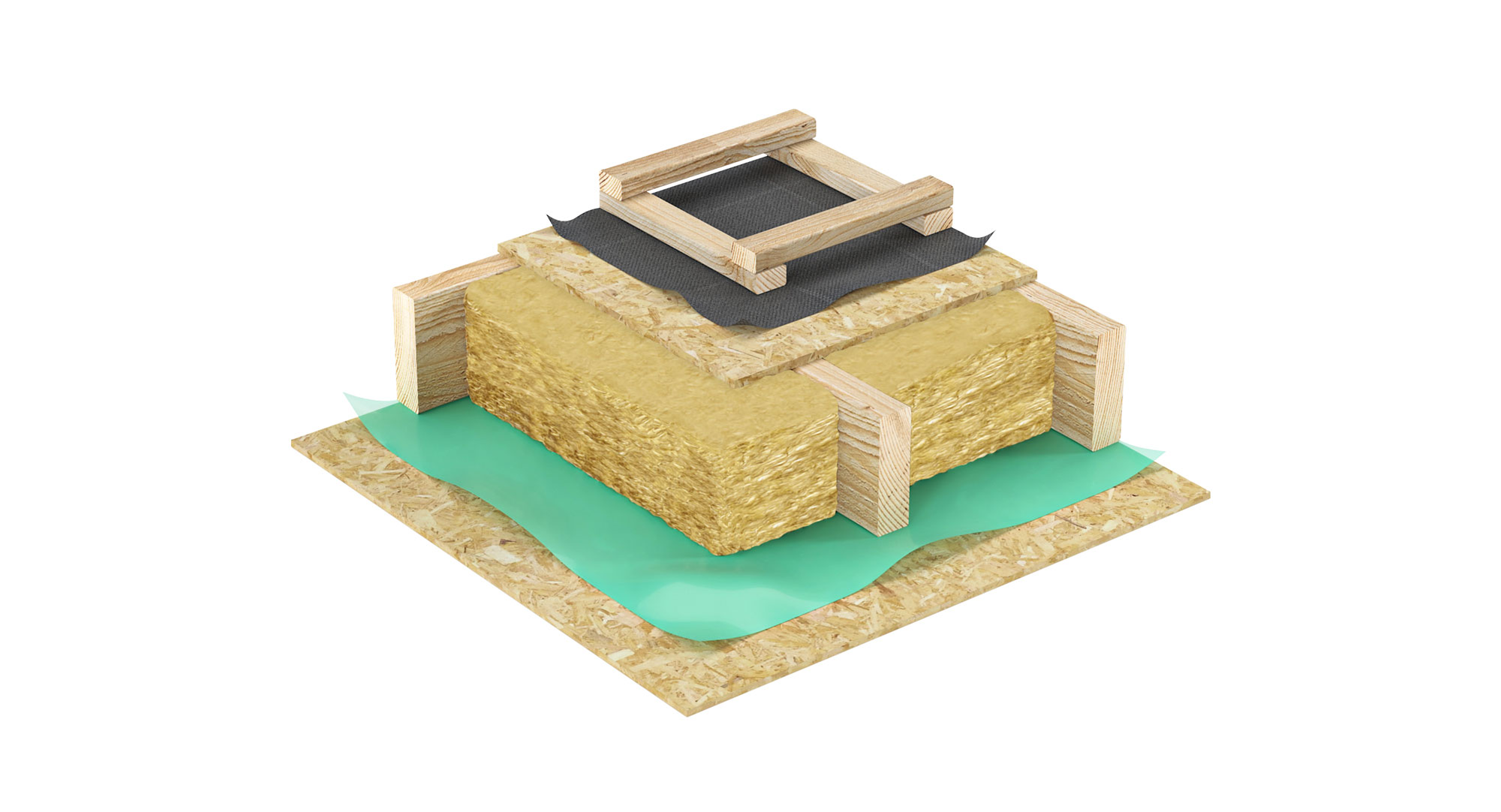
Roof
Roofing protects the home from the elements and helps keep it cool in the summer and warm in the winter. The roof of American Houses' is designed in both versions flat and slope to provide strength, durability, and better overall efficiency.
Interior




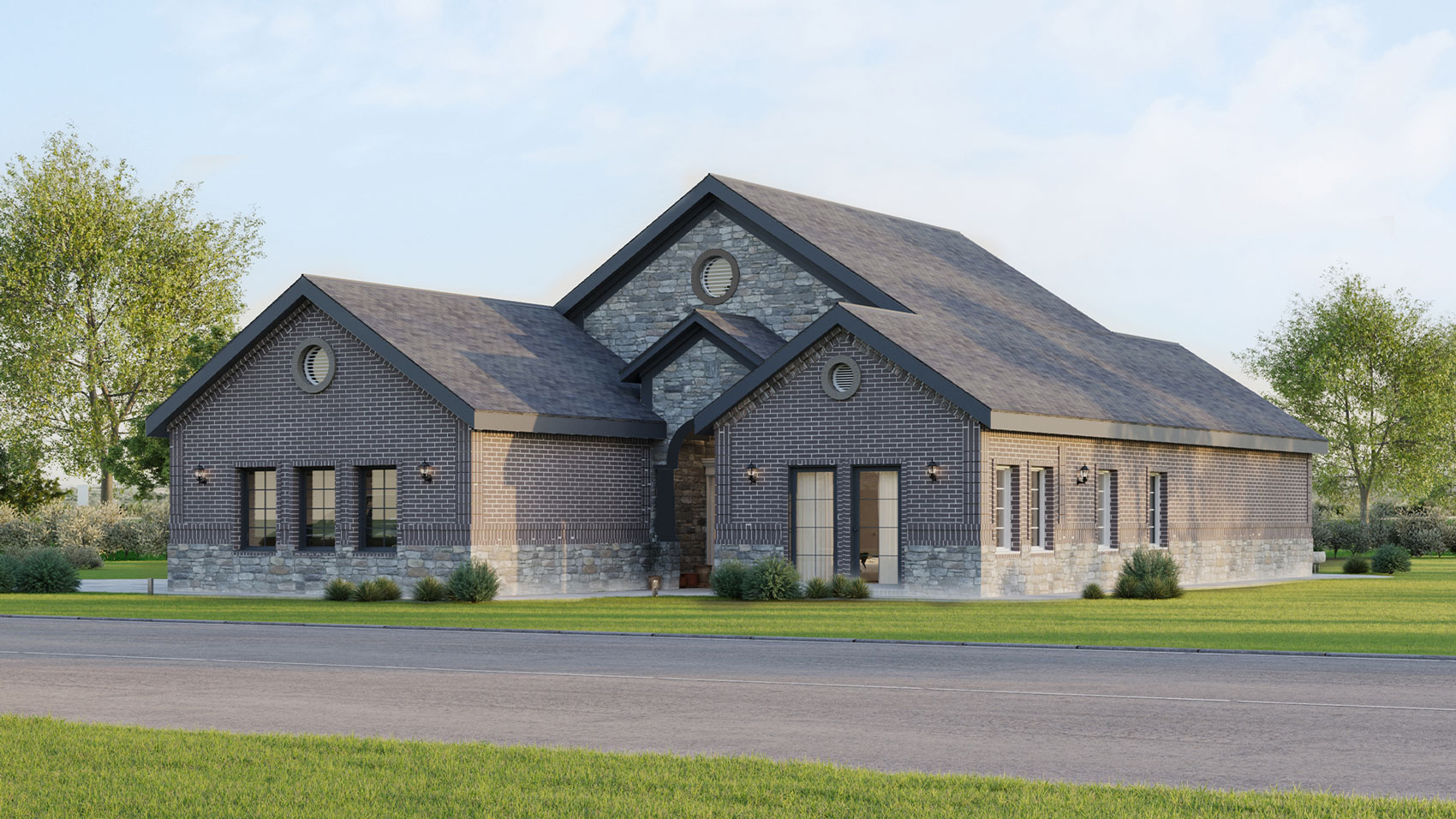
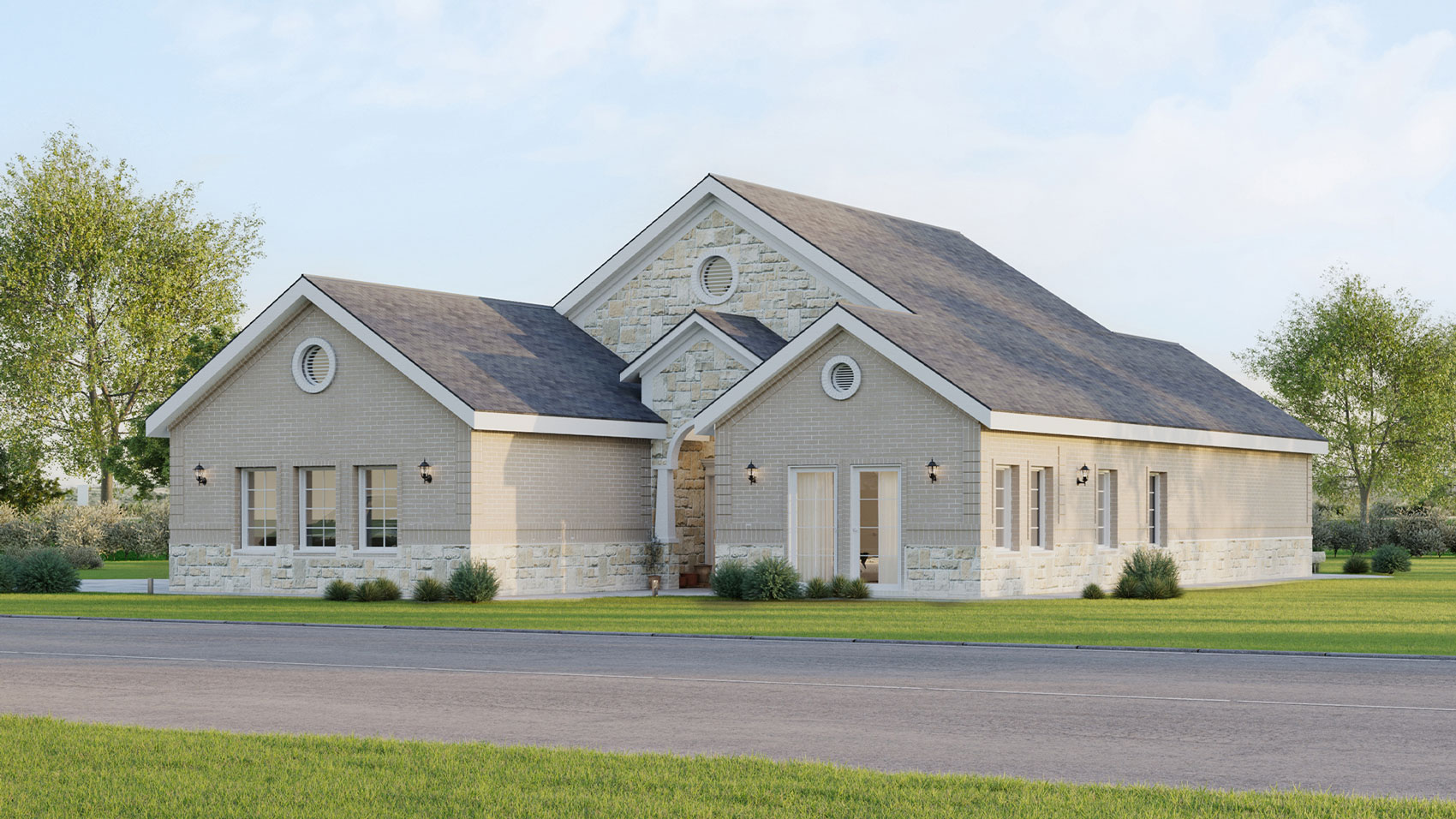
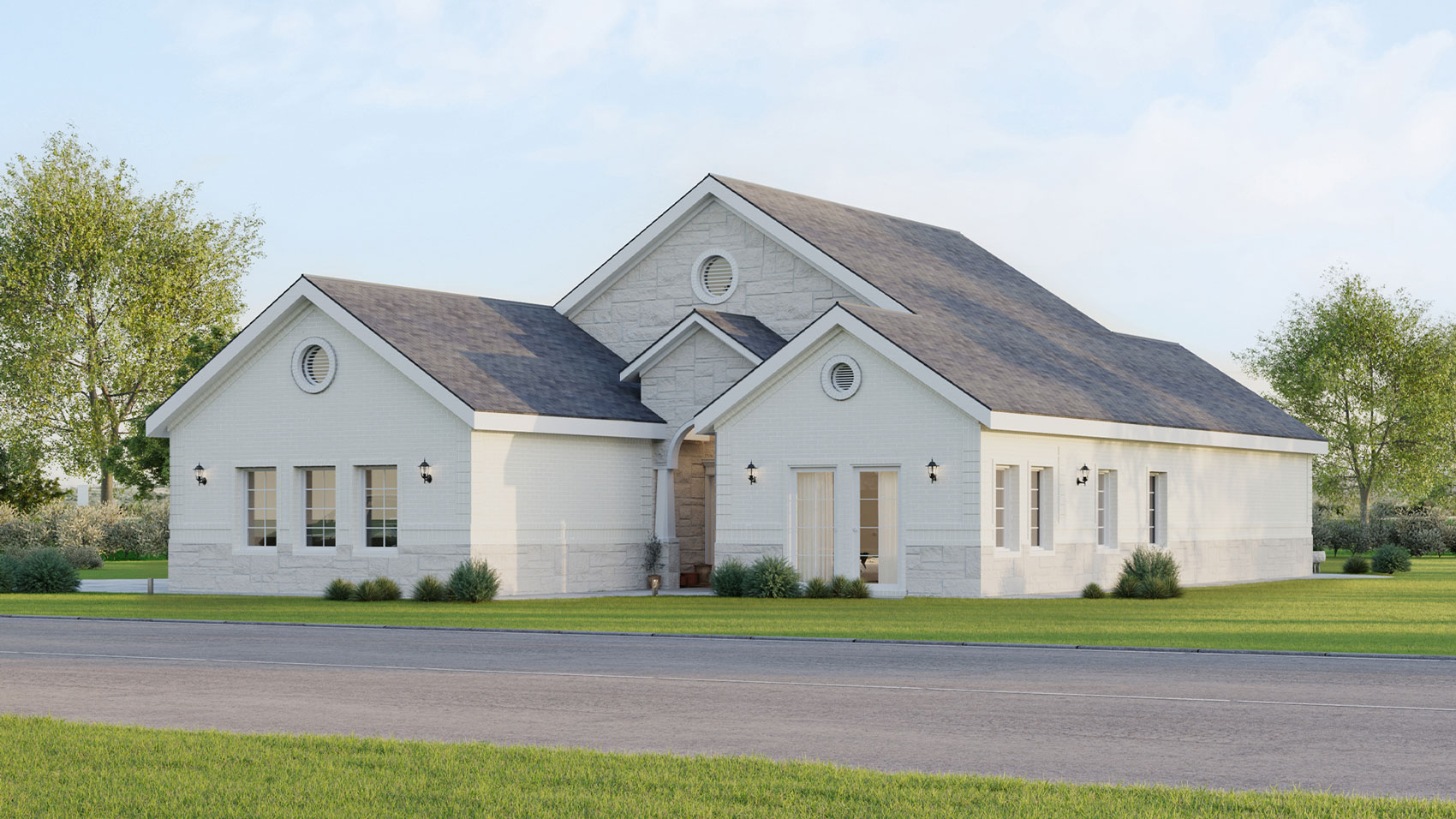

The future of living
Future home is our legacy that we will leave for the planet. Choose your exterior design with stunning different skin colors and materials and enhance your future. This product is fully prefabricated and then delivered in full condition, you just have to pick a place and it's ready to live in within hours.Future home is our legacy that we will leave for the planet. Choose your exterior design with stunning different skin colors and materials and enhance your future. This product is fully prefabricated and then delivered in full condition.
