European Design
Experience the Timeless Beauty
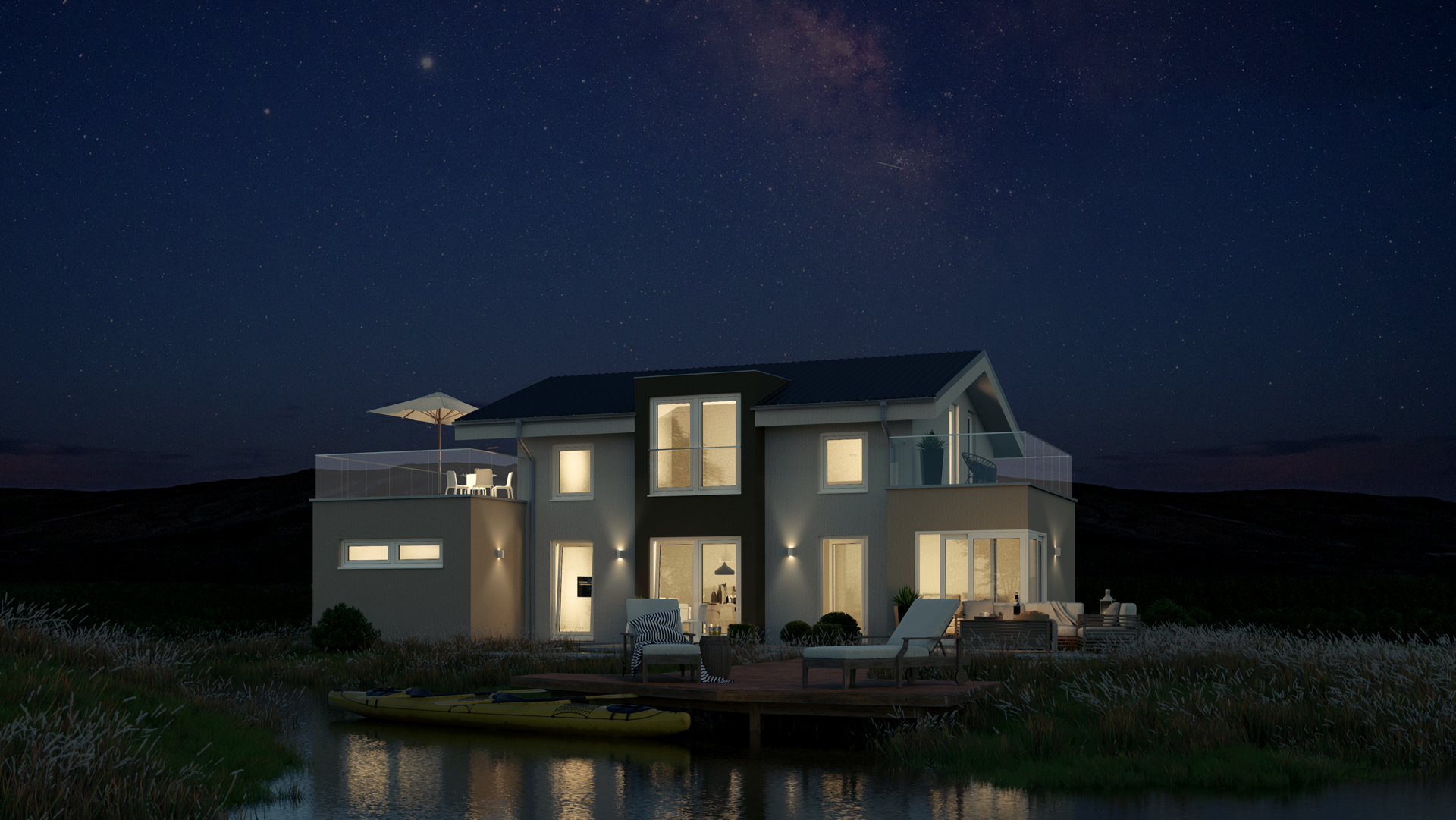
European Design
Experience the Timeless Beauty
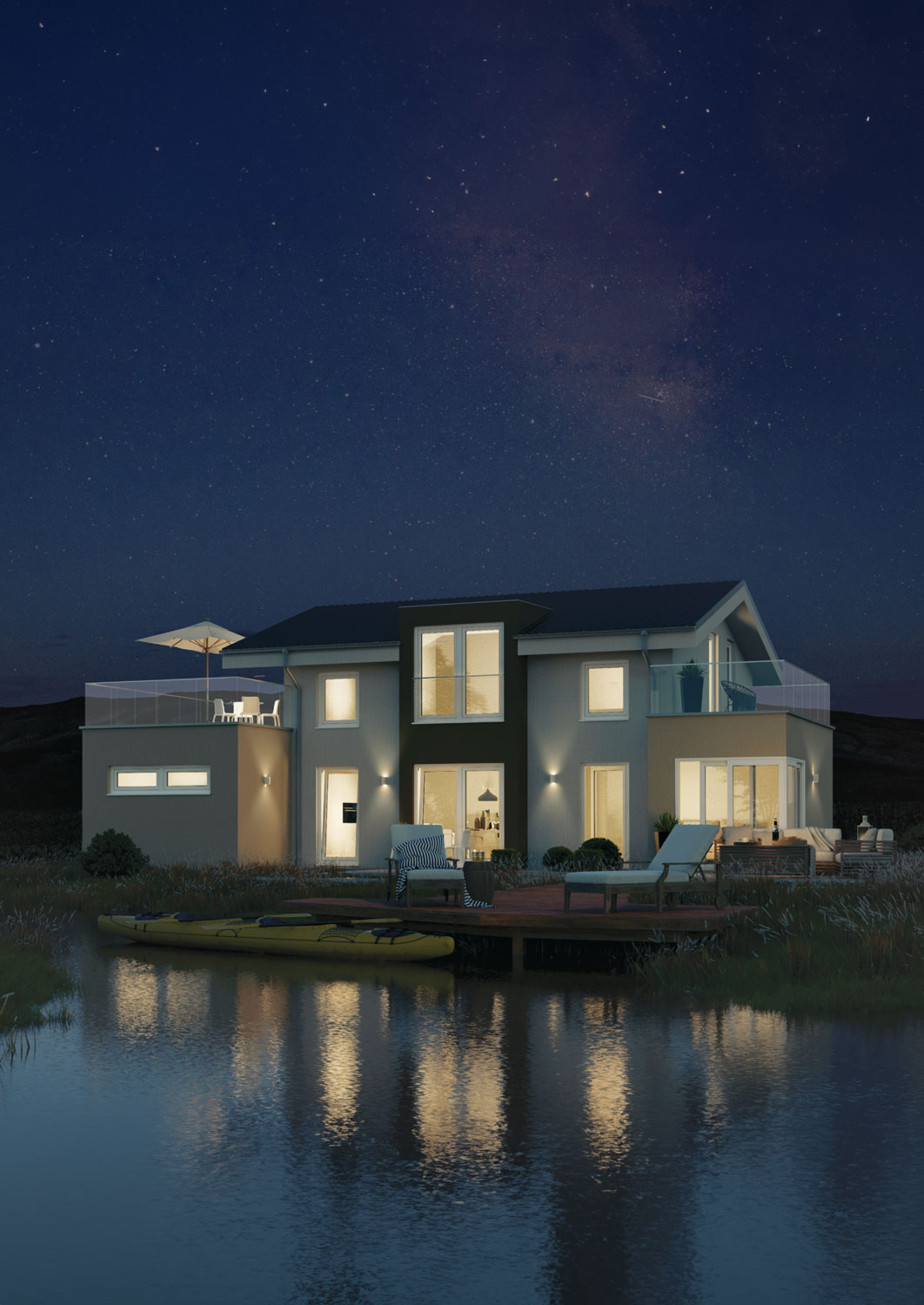
European Beauty
Introducing European Design Homes, where elegance meets versatility in six distinct layouts. These two-story residences blend Old-World charm with modern functionality. Whether you're hosting a gathering or enjoying quiet moments, these homes are your sanctuary, reflecting your unique personality. With European Design Homes, you'll discover a perfect blend of timeless beauty and contemporary comfort. Elevate your lifestyle with European Design Homes.

cheerfulness
Discover family bliss
Immerse yourself in a realm of timeless elegance and discover the bliss of family happiness within the walls of our homes.
Two floors, Modular
Create a modern, eco-friendly home that combines the comforts of contemporary living with the timeless charm of a traditional aesthetic. Our European Design Homes not only offers the efficiency and convenience of a modern dwelling but can also be constructed rapidly in any season. These homes are designed to withstand even the fiercest winds, providing crucial resilience in an age marked by a rising frequency of natural disasters.

Exterior






















Different sizes
Download CatalogBayern with 187.56 m² / 2018.8 ft² is designed to have a space kitchen & living room, 3 bedroom, 2 bathrooms, 1 office room and a terrace. Whether you're a growing family or a multi-generational household, our residences provide the ideal setting for your daily activities, fostering a sense of comfort and togetherness.
Different sizes
Download CatalogBerlin with 163.09 m² / 1775.4 ft² is designed to have a space kitchen & living room, 1 office room, 3 bedroom, 3 bathrooms, 1 storage room and a terrace. Whether you're a growing family or a multi-generational household, our residences provide the ideal setting for your daily activities, fostering a sense of comfort and togetherness.
Different sizes
Download CatalogDortmund with 162.44 m² / 1748.4 ft² is designed to have a space kitchen & living room, 4 bedroom, 3 bathrooms, 1 storage room and 2 terraces. Whether you're a growing family or a multi-generational household, our residences provide the ideal setting for your daily activities, fostering a sense of comfort and togetherness.
Different sizes
Download CatalogHannover with 223.72 m² / 2409.5 ft² is designed to have a space kitchen & living room, 1 office room, 3 bedroom, 3 bathrooms, 3 terraces and a garage. Whether you're a growing family or a multi-generational household, our residences provide the ideal setting for your daily activities, fostering a sense of comfort and togetherness.
Different sizes
Download CatalogMunchen with 197.18 m² / 2122.4 ft² is designed to have a space kitchen & living room, 1 office room, 1 storage room, 3 bedroom, 3 bathrooms, and a terrace. Whether you're a growing family or a multi-generational household, our residences provide the ideal setting for your daily activities, fostering a sense of comfort and togetherness.
Different sizes
Download CatalogStuttgart with 186.17 m² / 2003.9 ft² is designed to have a space kitchen & living room, 3 bedroom, 3 bathrooms, 1 storage room, 1 office room and a terrace. Whether you're a growing family or a multi-generational household, our residences provide the ideal setting for your daily activities, fostering a sense of comfort and togetherness.
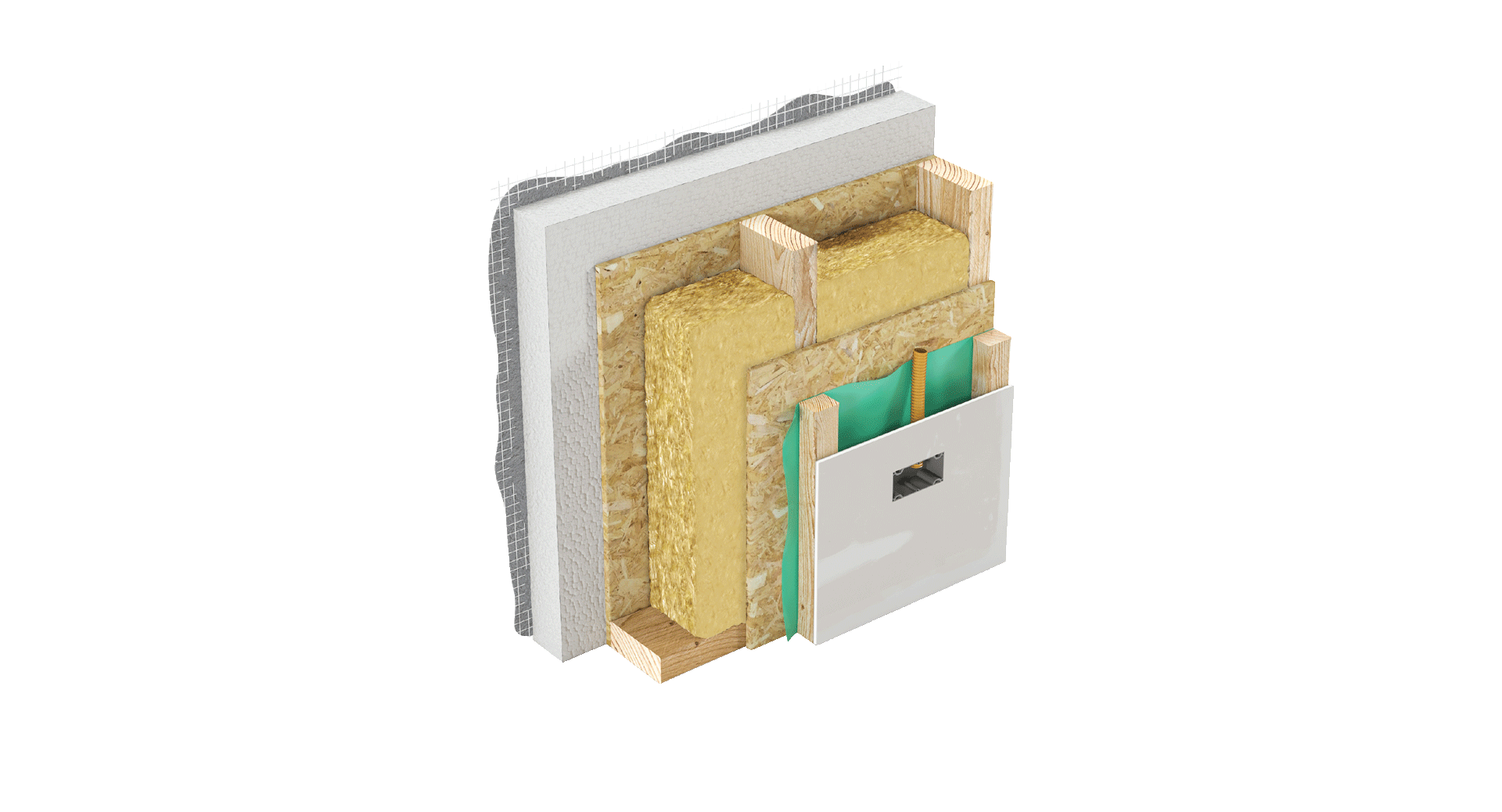
Exterior Wall
Our EU Design Homes' exterior walls are often used to create a more efficient and cost-effective solution for building a wall around the residential or commercial property. These walls can be made from a variety of materials.
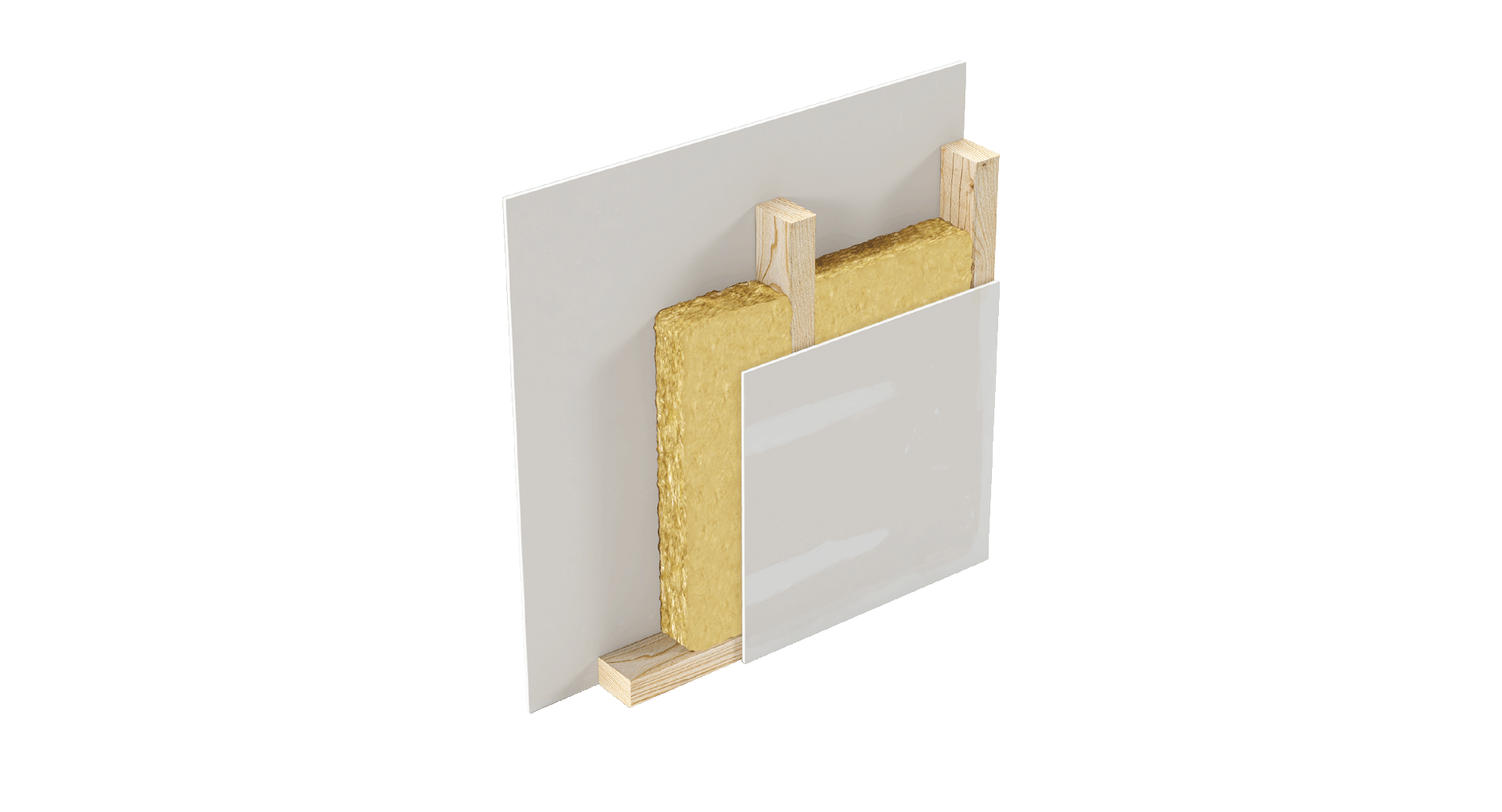
Interior Wall
EU Design Homes' interior walls are made of lightweight materials, such as insulated panels, and can be easily assembled to create a complete house structure. This design allows for efficient and cost-effective construction.
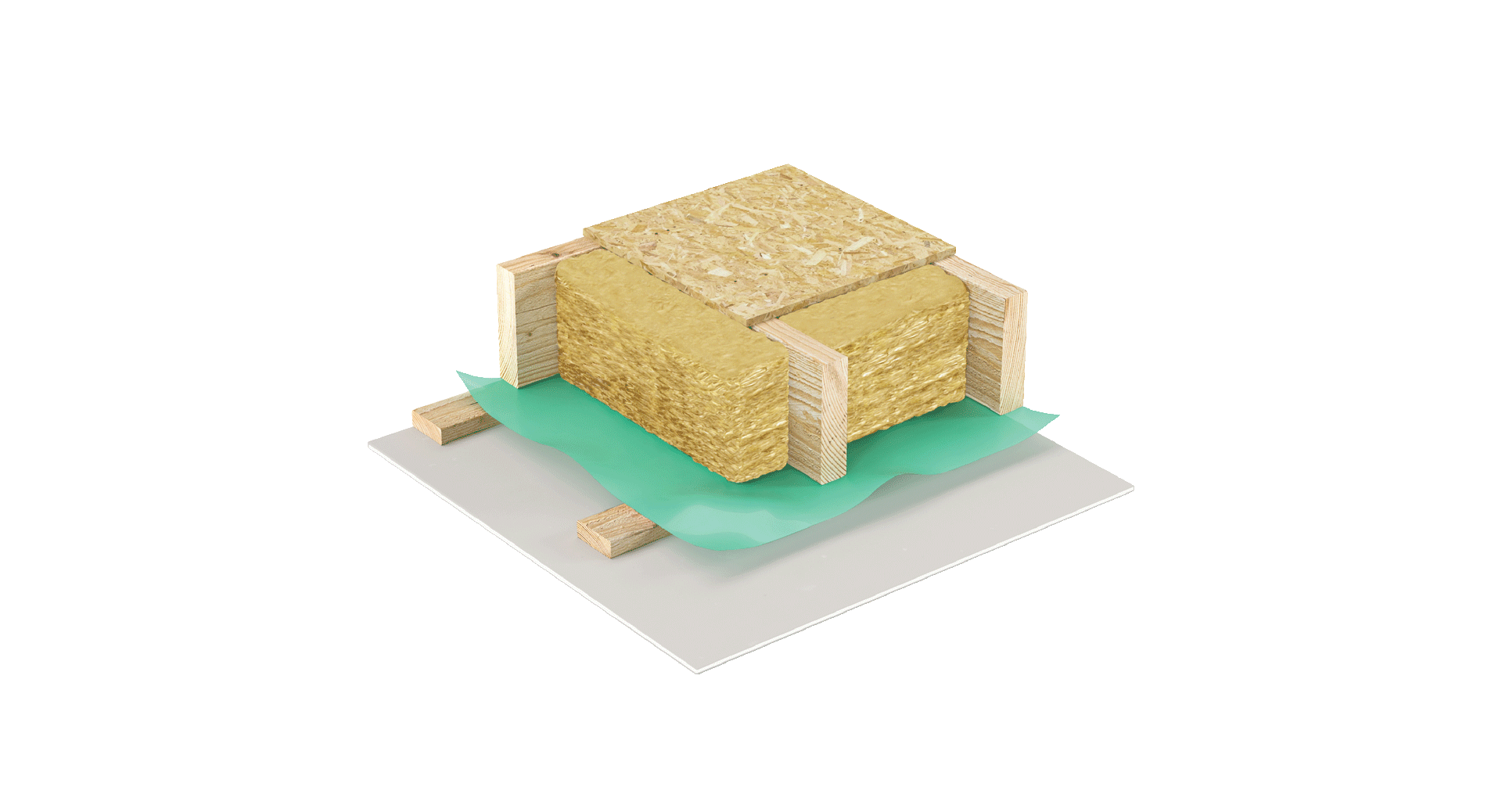
Inter-floor
Inter-floors are designed to meet the same building codes and standards as site-built homes. These inter-floors are made from material such as wood that make this house sustainable in every way.
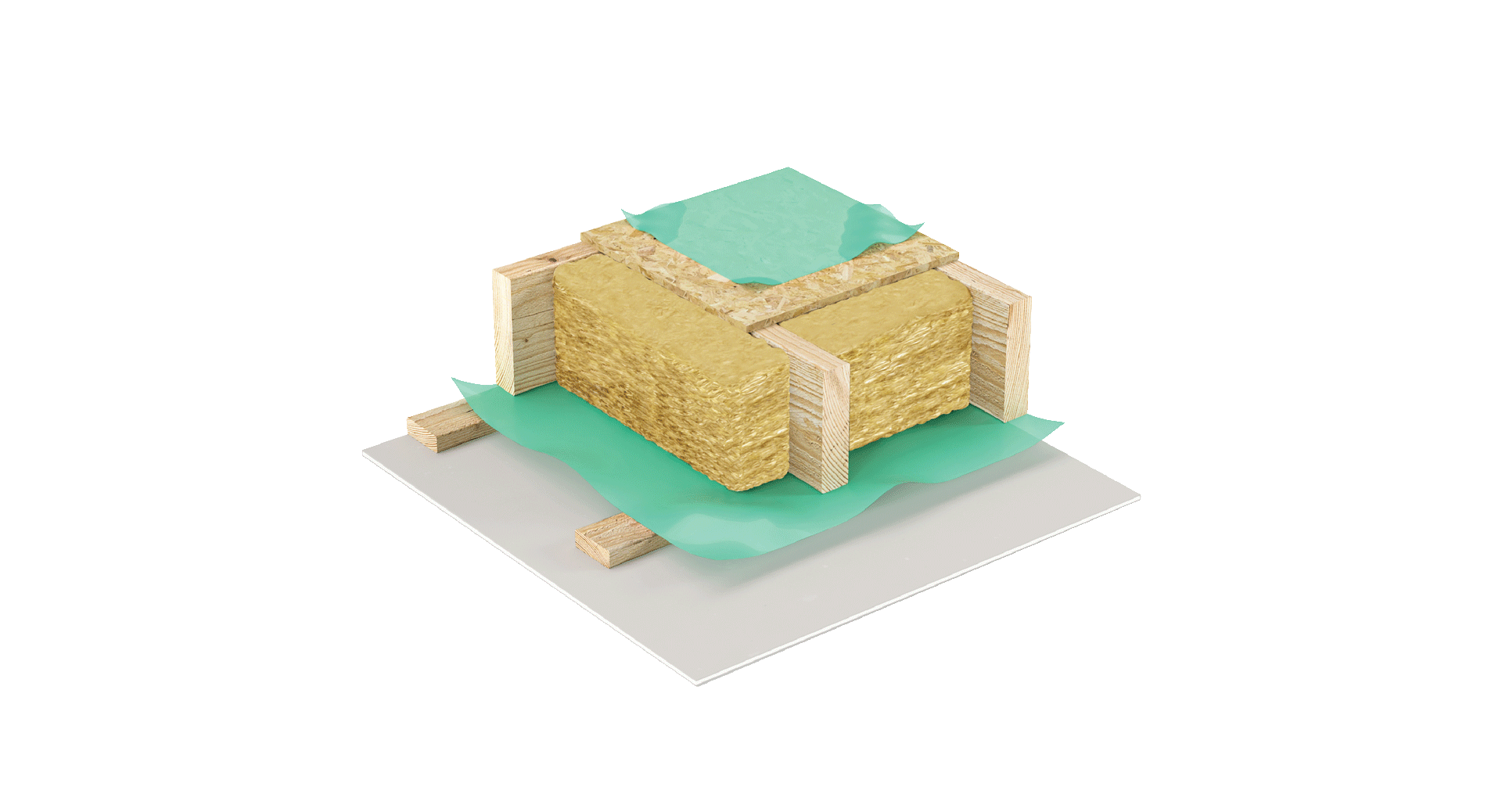
Flat Roof
Roofing protects the home from the elements and helps keep it cool in the summer and warm in the winter. The roof of these homes are designed in both versions flat and slope to provide strength, durability, and better overall efficiency.
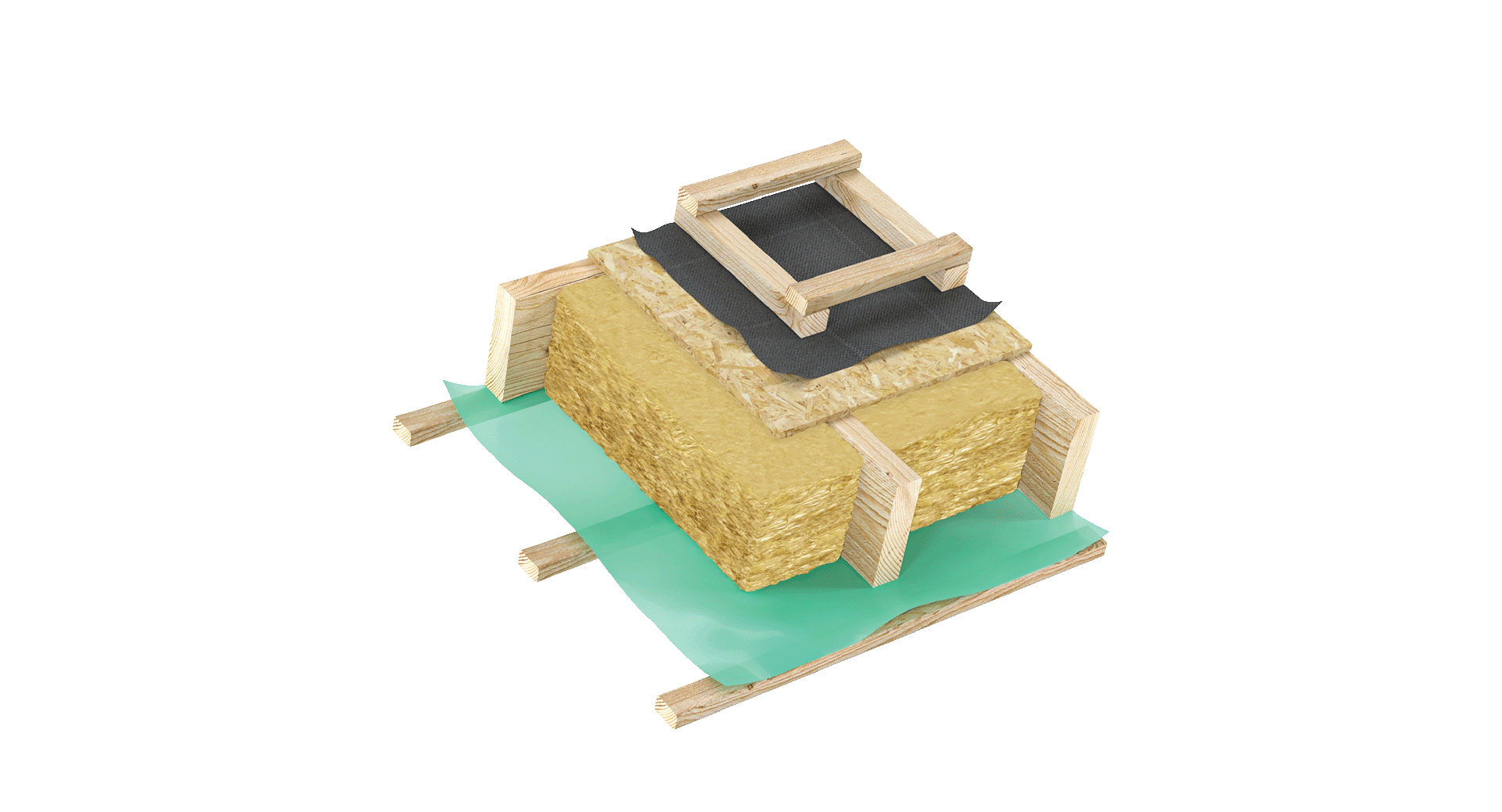
Slope Roof
Roofing protects the home from the elements and helps keep it cool in the summer and warm in the winter. The roof of these homes are designed in both versions flat and slope to provide strength, durability, and better overall efficiency.
Interior









Flat or Sloped Roof
European Design homes offer a versatile housing solutions with two distinct variants, allowing homeowners to choose between a flat or sloped roof design. This adaptability caters to a wide range of preferences and architectural styles. Whether you prefer the sleek, contemporary lines of a flat roof or the classic, charming aesthetics of a sloped roof, our homes offer the perfect canvas for your vision.


Scalable Living
Its modular nature makes it possible to even move these solutions in another location if needed, with little effort. It is also possible to grow the house with more rooms as your family grows. In conclusion, the European Design homes are revolutionary new housing solutions that offers unprecedented convenience and flexibility. Its modular design and energy efficiency benefits make it perfect for those who are looking for a more flexible living situation.
