Immigrant Housing
Building Bright Futures
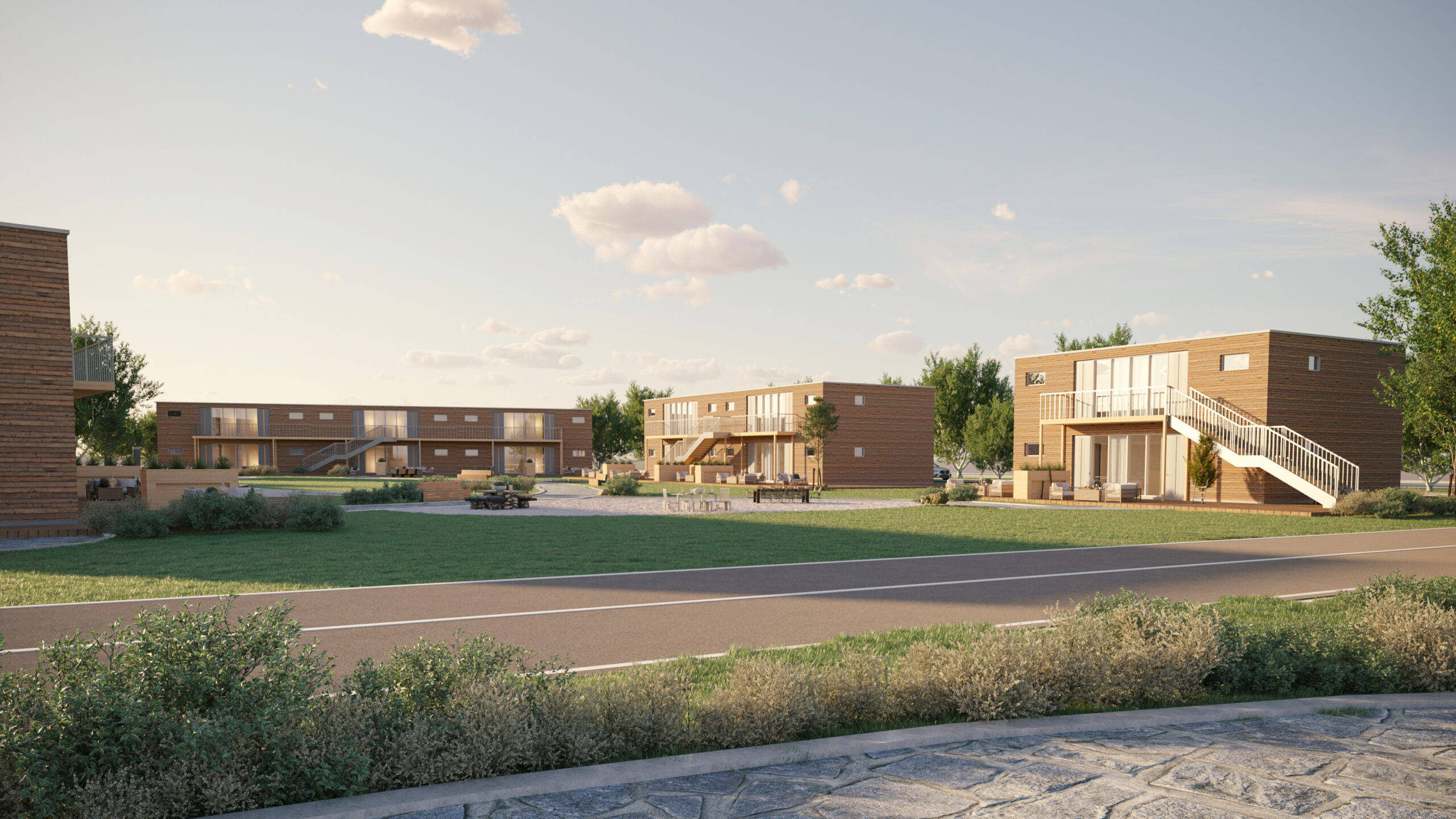
Immigrant Housing
Building Bright Futures

Tailored Living Space
We understand the importance of creating a living space that is not only safe and affordable but also comfortable and welcoming. That's why our Immigrant Housing solutions are designed with spacious and flexible floor plans that can be customized to meet the unique needs of the residents. Each apartment is designed with functionality and comfort in mind, boasting stylish finishes and ample natural light.

Tailored Living Space
At Immigrant Housing, we understand the importance of creating a living space that is not only safe and affordable but also comfortable and welcoming. That's why our Immigrant Housing solutions are designed with spacious and flexible floor plans that can be customized to meet the unique needs of the residents. Each apartment is designed with functionality and comfort in mind, boasting stylish finishes and ample natural light.

















Different sizes
DOWNLOAD CATALOGImmigrant Housing can be build in different sizes, with a variety of options available. The model in a gross area with 216.6 m² / 2331.5 ft² is built as 4 houses in 2 stories, built out of 8 cubes. Each home also includes ample space, allowing the residents to easily organize their belongings and maintain a clutter-free living environment.
Different sizes
DOWNLOAD CATALOGImmigrant Housing can be build in different sizes, with a variety of options available. The model in a gross area with 433.2 m² / 4663 ft² is built as 8 houses in 2 stories, built out of 16 cubes. Each home also includes ample space, allowing the residents to easily organize their belongings and maintain a clutter-free living environment.
Different sizes
DOWNLOAD CATALOGImmigrant Housing can be build in different sizes, with a variety of options available. The model in a gross area with 649.8 m² / 6994.4 ft² is built as 12 houses in 2 stories, built out of 24 cubes. Each home also includes ample space, allowing the residents to easily organize their belongings and maintain a clutter-free living environment.
Different sizes
DOWNLOAD CATALOGImmigrant Housing can be build in different sizes, with a variety of options available. The model in a gross area with 866.4 m² / 9325.9 ft² is built as 16 houses in 2 stories, built out of 32 cubes. Each home also includes ample space, allowing the residents to easily organize their belongings and maintain a clutter-free living environment.
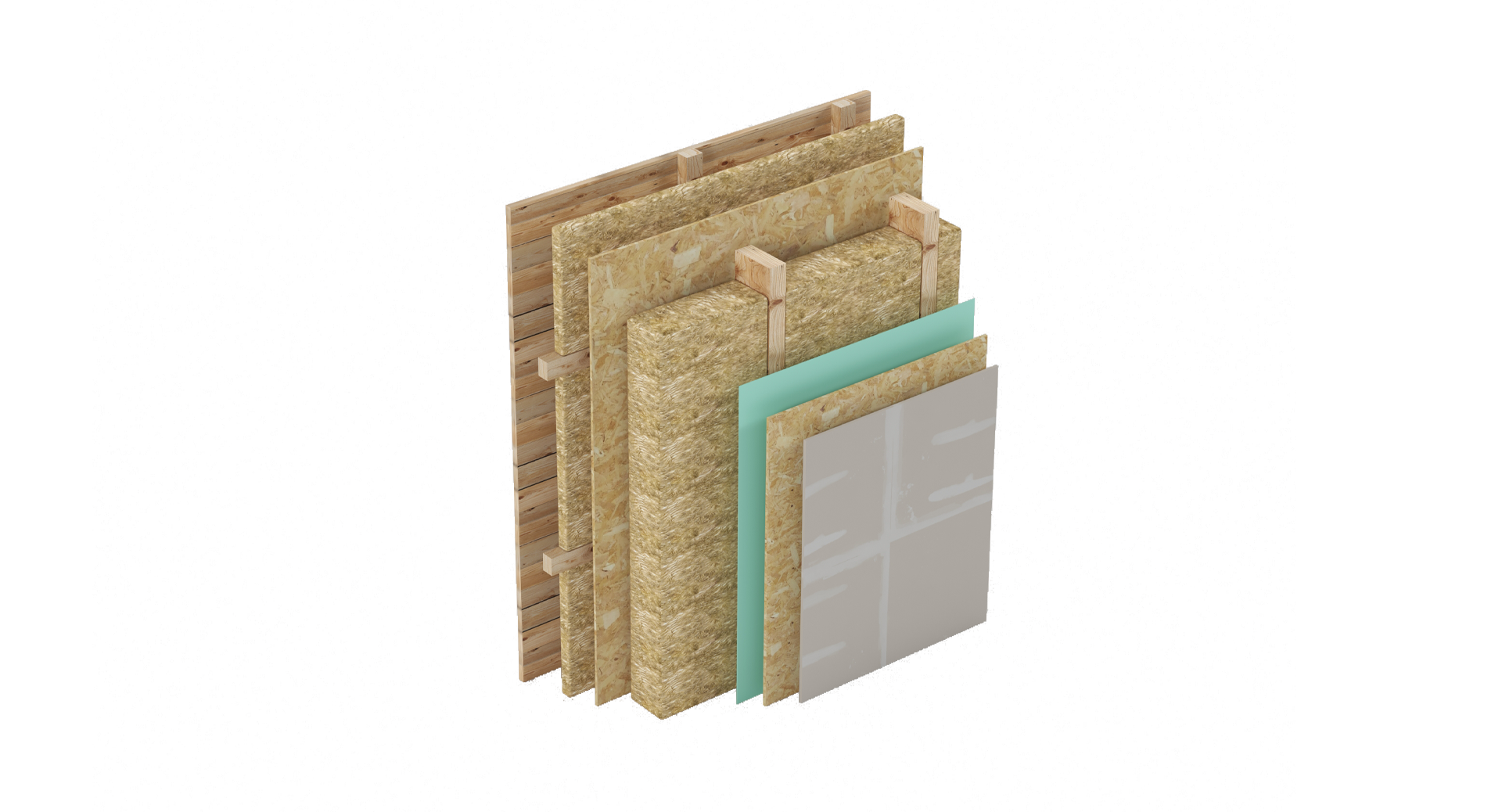
Exterior Wall
Immigrant Housing's exterior walls are often used to create a more efficient and cost-effective solution for building a wall around the residential or commercial property. These walls can be made from a variety of materials.
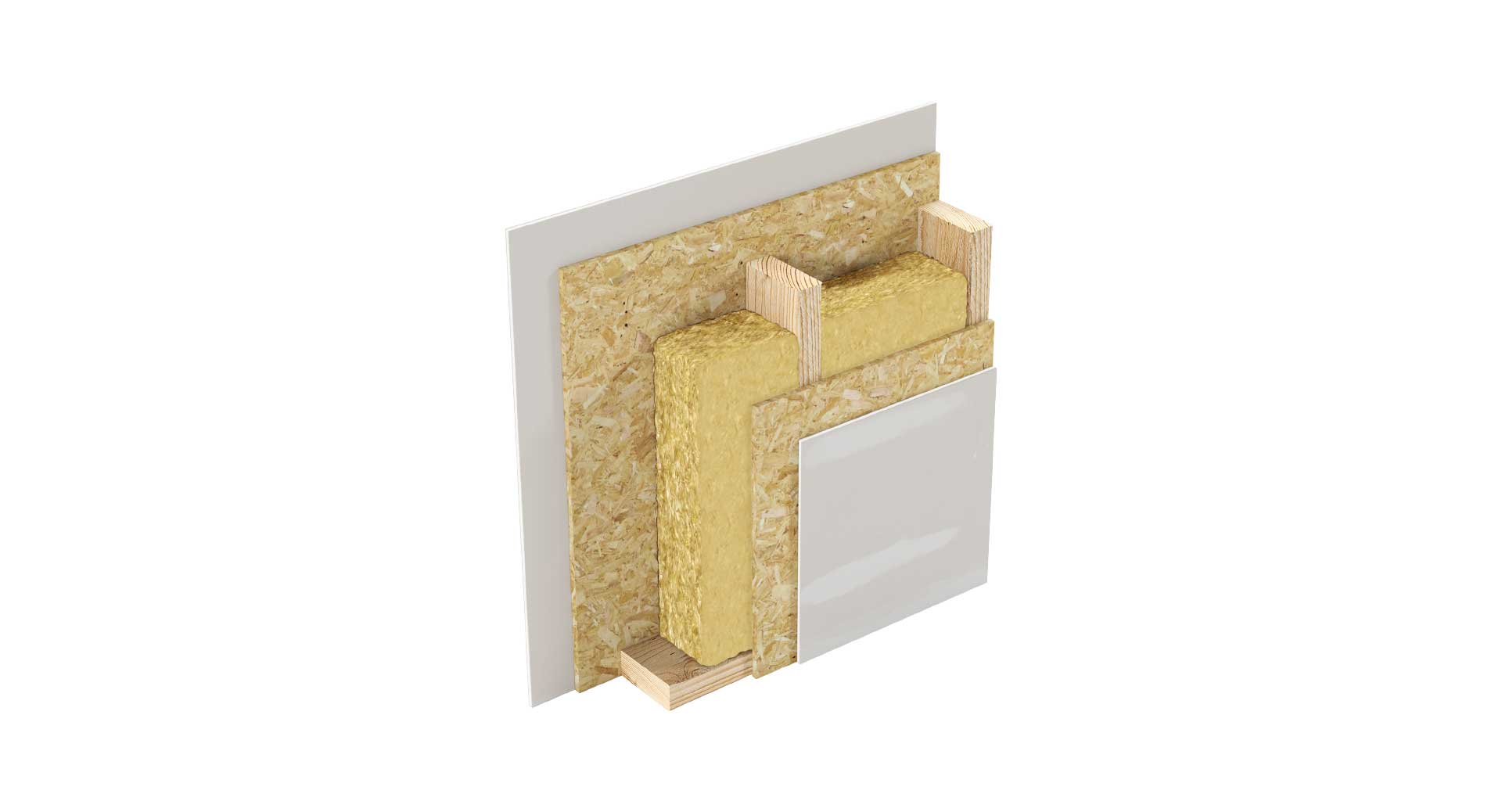
Interior Wall
The interior walls are made of lightweight materials, such as insulated panels, and can be easily assembled to create a complete house structure. This design allows for efficient and cost-effective construction.
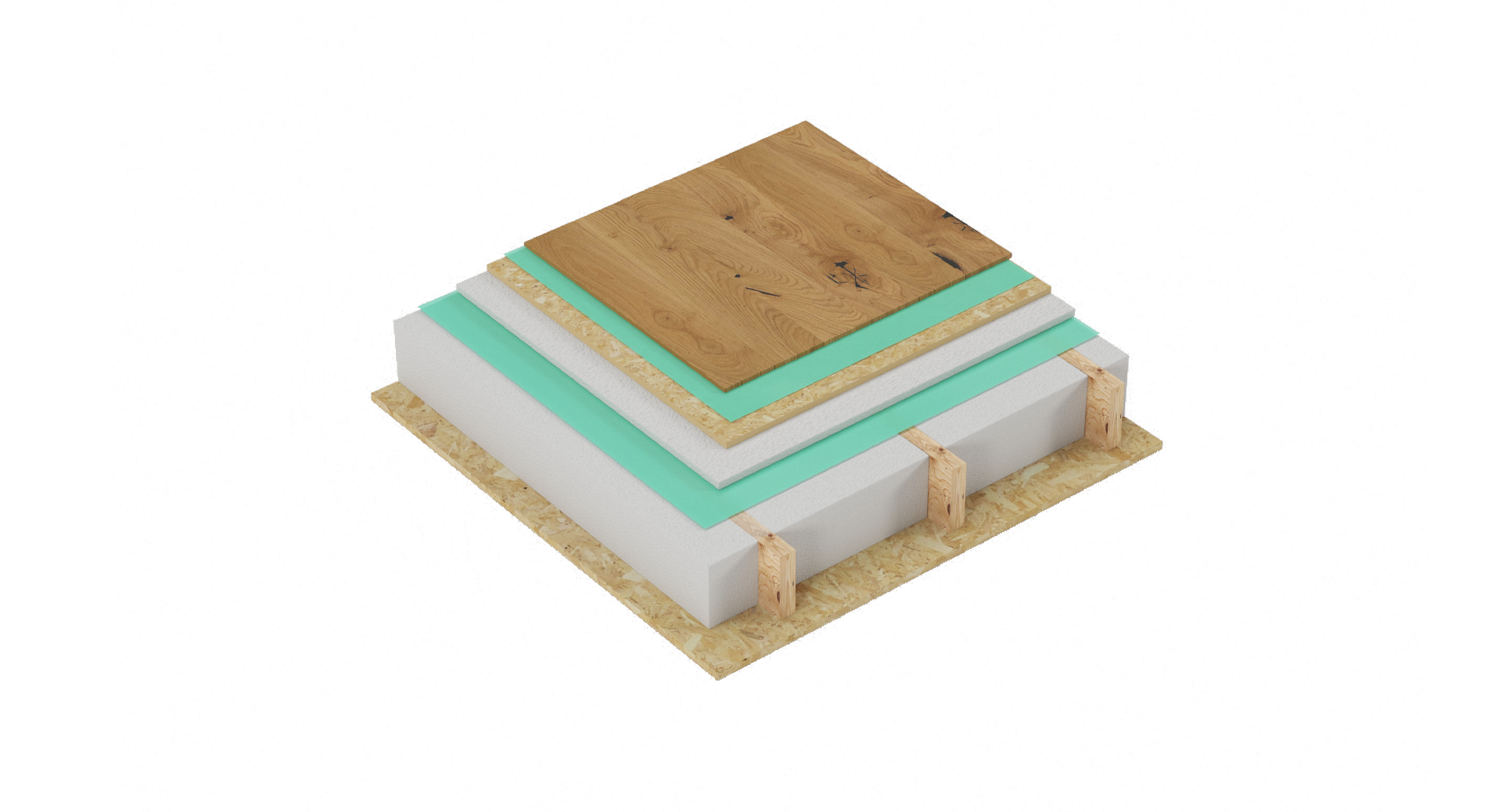
Floor
These walls of Immigrant's floor are highly energy-efficient building elements used to construct walls of the floor. They are all insulated to reduce energy costs and provide a comfortable living environment.
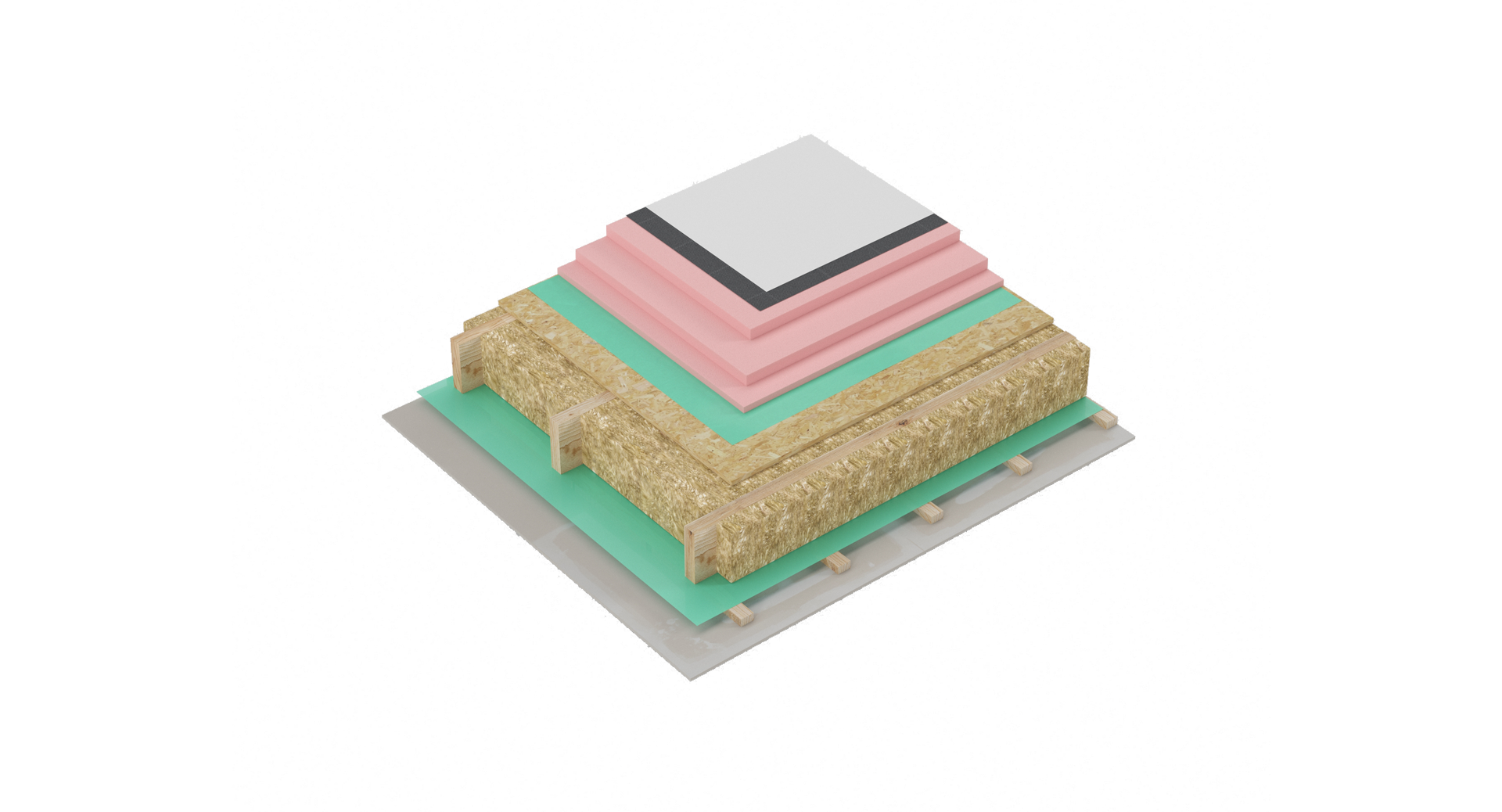
Roof
Roofing protects the home from the elements and helps keep it cool in the summer and warm in the winter. The roof is designed to provide better overall strength, durability, and efficiency than a traditional roofing system.